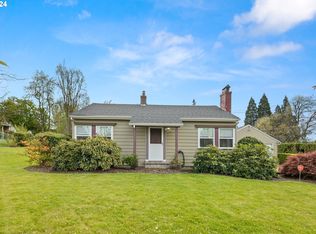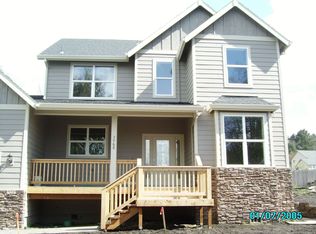Charming bright single level on hard to find large .29 acre lot with tasteful updating throughout! Recent updates include: Kitchen cabinets/counter/appliances, full bath remodel, flooring, doors, new gas insert fireplace, interior paint, carpet, windows, refinished hardwoods, furnace, hot water heater. The large fenced yard with fire pit offers endless options from gardening to whiffle ball games! Attached shop/ work room!
This property is off market, which means it's not currently listed for sale or rent on Zillow. This may be different from what's available on other websites or public sources.

