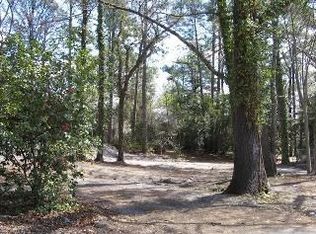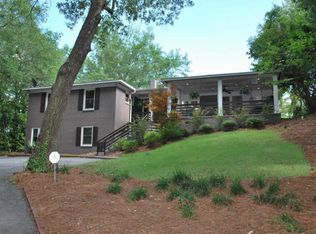Sold for $509,000 on 05/27/25
$509,000
3908 Parkman Dr, Columbia, SC 29206
3beds
2,230sqft
SingleFamily
Built in 1955
0.4 Acres Lot
$519,800 Zestimate®
$228/sqft
$2,244 Estimated rent
Home value
$519,800
$483,000 - $561,000
$2,244/mo
Zestimate® history
Loading...
Owner options
Explore your selling options
What's special
Well renovated, immaculate 3 Bedroom, 2 bath home in great neighborhood in downtown Columbia, SC. Close to University and all hospitals. The home features all new kitchen with great character including slate floors, granite counters, and custom cabinets. Enjoy tree-top views from the kitchen and catch the breezes with the all new replacement windows. Living room has a fireplace and french doors opening to the patio. Dining room with great elevated view. Hardwood and tile floors throughout home and in excellent shape. Oversized shower in one of the baths. New master bathroom with soaking tub, double vanities, huge walk-in shower added to square footage in 2020. Convenient in town location with school zoning for Satchel Ford, Crayton and AC Flora. Agent-owner. Pets are welcome.
Facts & features
Interior
Bedrooms & bathrooms
- Bedrooms: 3
- Bathrooms: 3
- Full bathrooms: 3
Heating
- Forced air, Electric, Gas
Cooling
- Central
Appliances
- Included: Dishwasher, Dryer, Garbage disposal, Microwave, Range / Oven, Refrigerator, Washer
Features
- Flooring: Tile, Hardwood, Slate
- Has fireplace: Yes
Interior area
- Total interior livable area: 2,230 sqft
Property
Parking
- Total spaces: 3
- Parking features: Off-street
Features
- Exterior features: Brick, Composition
Lot
- Size: 0.40 Acres
Details
- Parcel number: 139111202
Construction
Type & style
- Home type: SingleFamily
Materials
- Foundation: Concrete Block
- Roof: Asphalt
Condition
- Year built: 1955
Community & neighborhood
Location
- Region: Columbia
Price history
| Date | Event | Price |
|---|---|---|
| 5/27/2025 | Sold | $509,000-6.6%$228/sqft |
Source: Public Record | ||
| 5/3/2025 | Pending sale | $545,000$244/sqft |
Source: | ||
| 4/18/2025 | Contingent | $545,000$244/sqft |
Source: | ||
| 2/24/2025 | Price change | $545,000-1.7%$244/sqft |
Source: | ||
| 1/16/2025 | Listed for sale | $554,500+120%$249/sqft |
Source: | ||
Public tax history
| Year | Property taxes | Tax assessment |
|---|---|---|
| 2022 | $1,738 -3.2% | $11,590 |
| 2021 | $1,796 -5.2% | $11,590 |
| 2020 | $1,894 -0.7% | $11,590 |
Find assessor info on the county website
Neighborhood: Historic Trenholm-Buchanan
Nearby schools
GreatSchools rating
- 8/10Satchel Ford Elementary SchoolGrades: K-5Distance: 1.9 mi
- 7/10Crayton Middle SchoolGrades: 6-8Distance: 0.8 mi
- 7/10A. C. Flora High SchoolGrades: 9-12Distance: 0.5 mi
Schools provided by the listing agent
- Elementary: Satchel Ford
- Middle: Crayton
- High: A. C. Flora
- District: Richland One
Source: The MLS. This data may not be complete. We recommend contacting the local school district to confirm school assignments for this home.
Get a cash offer in 3 minutes
Find out how much your home could sell for in as little as 3 minutes with a no-obligation cash offer.
Estimated market value
$519,800
Get a cash offer in 3 minutes
Find out how much your home could sell for in as little as 3 minutes with a no-obligation cash offer.
Estimated market value
$519,800

