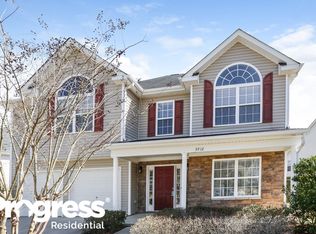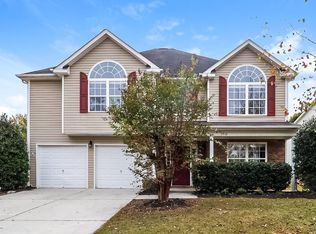Closed
$448,000
3908 Parkers Ferry Rd, Fort Mill, SC 29715
5beds
2,600sqft
Single Family Residence
Built in 2007
0.19 Acres Lot
$448,200 Zestimate®
$172/sqft
$2,670 Estimated rent
Home value
$448,200
$426,000 - $471,000
$2,670/mo
Zestimate® history
Loading...
Owner options
Explore your selling options
What's special
Rare Find in Fort Mill, SC - Spacious 5-Bedroom Home with Versatile Layout! This spacious 5-bedroom residence offers an open-concept layout that's perfect for modern living and entertaining. The versatile floor plan features both a primary and secondary bedroom conveniently located on the main level. With generously sized rooms throughout, you'll have all the space you need and more! The 5th bedroom makes a perfect bonus room or playroom, while the downstairs secondary bedroom is an ideal home office – great for those who work remotely or need a quiet, dedicated space.The large flat backyard offers endless possibilities for outdoor living, play, or gardening, and with low HOA dues. This home is located in top-rated Fort Mill School District! Plus, you’re just minutes away from all that Fort Mill has to offer, with easy access to the interstate for quick trips to Charlotte.
What more could you ask for? Book your showing today!
Zillow last checked: 8 hours ago
Listing updated: July 18, 2025 at 04:22pm
Listing Provided by:
Ashley Lapointe ashley@ashleylapointerealestate.com,
Costello Real Estate and Investments LLC
Bought with:
Karoline Burton
Berkshire Hathaway HomeServices Carolinas Realty
Source: Canopy MLS as distributed by MLS GRID,MLS#: 4271101
Facts & features
Interior
Bedrooms & bathrooms
- Bedrooms: 5
- Bathrooms: 3
- Full bathrooms: 3
- Main level bedrooms: 2
Primary bedroom
- Level: Main
Bedroom s
- Level: Main
Bedroom s
- Level: Upper
Bedroom s
- Level: Upper
Bathroom full
- Level: Main
Bathroom full
- Level: Main
Bathroom full
- Level: Upper
Other
- Level: Upper
Breakfast
- Level: Main
Dining area
- Level: Main
Kitchen
- Level: Main
Laundry
- Level: Upper
Heating
- Forced Air, Natural Gas
Cooling
- Central Air, Electric
Appliances
- Included: Dishwasher, Electric Oven, Gas Water Heater, Microwave, Refrigerator
- Laundry: Laundry Room, Upper Level
Features
- Flooring: Carpet, Vinyl
- Has basement: No
- Fireplace features: Gas
Interior area
- Total structure area: 2,600
- Total interior livable area: 2,600 sqft
- Finished area above ground: 2,600
- Finished area below ground: 0
Property
Parking
- Total spaces: 2
- Parking features: Attached Garage, Garage on Main Level
- Attached garage spaces: 2
Features
- Levels: Two
- Stories: 2
- Patio & porch: Front Porch, Patio
Lot
- Size: 0.19 Acres
Details
- Parcel number: 0202601117
- Zoning: R
- Special conditions: Standard
Construction
Type & style
- Home type: SingleFamily
- Property subtype: Single Family Residence
Materials
- Brick Partial, Vinyl
- Foundation: Slab
- Roof: Shingle
Condition
- New construction: No
- Year built: 2007
Utilities & green energy
- Sewer: Public Sewer
- Water: City
Community & neighborhood
Location
- Region: Fort Mill
- Subdivision: Sandy Pointe
HOA & financial
HOA
- Has HOA: Yes
- HOA fee: $329 annually
- Association name: Cedar Management Group
- Association phone: 704-644-8808
Other
Other facts
- Listing terms: Cash,Conventional,FHA,VA Loan
- Road surface type: Concrete, Paved
Price history
| Date | Event | Price |
|---|---|---|
| 7/18/2025 | Sold | $448,000-0.4%$172/sqft |
Source: | ||
| 6/14/2025 | Listed for sale | $450,000$173/sqft |
Source: | ||
| 6/7/2025 | Listing removed | $450,000$173/sqft |
Source: | ||
| 5/27/2025 | Price change | $450,000-3.2%$173/sqft |
Source: | ||
| 5/19/2025 | Price change | $465,000-2.1%$179/sqft |
Source: | ||
Public tax history
Tax history is unavailable.
Neighborhood: 29715
Nearby schools
GreatSchools rating
- 5/10Fort Mill Elementary SchoolGrades: PK-5Distance: 1.3 mi
- 9/10Fort Mill Middle SchoolGrades: 6-8Distance: 1.4 mi
- 9/10Catawba Ridge High SchoolGrades: 9-12Distance: 1.5 mi
Schools provided by the listing agent
- Elementary: Fort Mill
- Middle: Fort Mill
- High: Catawba Ridge
Source: Canopy MLS as distributed by MLS GRID. This data may not be complete. We recommend contacting the local school district to confirm school assignments for this home.
Get a cash offer in 3 minutes
Find out how much your home could sell for in as little as 3 minutes with a no-obligation cash offer.
Estimated market value
$448,200

