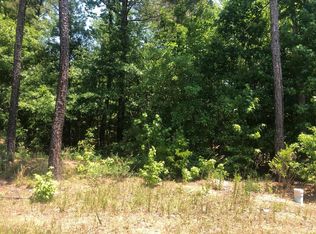Sold for $410,000
$410,000
3908 PADRICK Street, Augusta, GA 30909
5beds
3,500sqft
Single Family Residence
Built in 2013
0.5 Acres Lot
$411,400 Zestimate®
$117/sqft
$2,836 Estimated rent
Home value
$411,400
$346,000 - $490,000
$2,836/mo
Zestimate® history
Loading...
Owner options
Explore your selling options
What's special
Welcome to 3809 Padrick Dr, a charming residence nestled in the heart of Augusta, GA. This delightful home offers a perfect blend of comfort, style, and convenience, making it an ideal choice for families and individuals alike.
* The home boasts an open-concept living space that is perfect for entertaining guests or enjoying quality time with family.
* The kitchen is a chef's delight, featuring sleek countertops, ample cabinetry, appliances. Whether you're preparing a quick meal or hosting a dinner party, this kitchen is fully equipped to handle your culinary needs.
* This home offers 5 well-appointed bedrooms, providing plenty of space for rest and relaxation. The main floor master suite includes an en-suite bathroom , ensuring a private retreat for the homeowner.
* As you step outside to a spacious yard, perfect for outdoor activities or simply enjoying a peaceful afternoon. The backyard offers ample space for gardening, barbecues, or creating your own personal oasis. It also includes well maintained storage shed and workshop.
* The property includes a features such as a large side entry 2 garage providing additional storage and functionality to meet your needs.
* The community offers easy access to local amenities, schools, and recreational areas. Enjoy proximity to shopping centers, restaurants, and entertainment options. The neighborhood is known for its friendly community atmosphere and is just a short drive from the vibrant downtown Augusta area, Fort Eisenhower
* Whether you're a first-time homebuyer, looking to upgrade, or seeking a cozy home, 3809 Padrick Dr provides a versatile living space that can adapt to your lifestyle. Experience the best of Augusta living in this charming home.Schedule a visit today and discover the potential of making 3809 Padrick Dr your new address!
Zillow last checked: 8 hours ago
Listing updated: December 12, 2025 at 06:20pm
Listed by:
Kyna Curtis 706-664-8715,
Re/max True Advantage
Bought with:
Bessie Dix, 326879
Keller Williams Realty Augusta
Source: Hive MLS,MLS#: 539961
Facts & features
Interior
Bedrooms & bathrooms
- Bedrooms: 5
- Bathrooms: 4
- Full bathrooms: 3
- 1/2 bathrooms: 1
Primary bedroom
- Level: Main
- Dimensions: 23 x 16
Bedroom 2
- Level: Upper
- Dimensions: 16 x 14
Bedroom 3
- Level: Upper
- Dimensions: 14 x 14
Bedroom 4
- Level: Upper
- Dimensions: 19 x 17
Bedroom 5
- Level: Upper
- Dimensions: 12 x 9
Breakfast room
- Level: Main
- Dimensions: 13 x 11
Dining room
- Level: Main
- Dimensions: 14 x 13
Great room
- Level: Main
- Dimensions: 19 x 17
Kitchen
- Level: Main
- Dimensions: 11 x 14
Living room
- Level: Main
- Dimensions: 14 x 13
Loft
- Level: Upper
- Dimensions: 11 x 15
Heating
- Electric, Fireplace(s), Hot Water
Cooling
- Ceiling Fan(s), Central Air
Appliances
- Included: Built-In Microwave, Dishwasher, Electric Range
Features
- Blinds, Cable Available, Eat-in Kitchen, Entrance Foyer, Garden Tub, Smoke Detector(s), Split Bedroom, Walk-In Closet(s), Washer Hookup, Electric Dryer Hookup
- Flooring: Carpet
- Attic: Pull Down Stairs
- Number of fireplaces: 1
- Fireplace features: Great Room
Interior area
- Total structure area: 3,500
- Total interior livable area: 3,500 sqft
Property
Parking
- Total spaces: 2
- Parking features: Attached, Garage Door Opener
- Garage spaces: 2
Features
- Levels: Two
- Patio & porch: Covered, Front Porch, Rear Porch
- Fencing: Fenced
Lot
- Size: 0.50 Acres
- Features: Cul-De-Sac, Pond on Lot
Details
- Additional structures: Outbuilding, Workshop
- Parcel number: 0650054000
Construction
Type & style
- Home type: SingleFamily
- Architectural style: Two Story
- Property subtype: Single Family Residence
Materials
- Brick, HardiPlank Type
- Foundation: Crawl Space
- Roof: Composition
Condition
- New construction: No
- Year built: 2013
Utilities & green energy
- Sewer: Public Sewer
- Water: Public
Community & neighborhood
Community
- Community features: Park, Pickleball Court, Playground, Tennis Court(s), Walking Trail(s)
Location
- Region: Augusta
- Subdivision: Belair Hills Estates
HOA & financial
HOA
- Has HOA: Yes
- HOA fee: $125 annually
Other
Other facts
- Listing terms: Cash,Conventional,FHA,VA Loan
Price history
| Date | Event | Price |
|---|---|---|
| 12/12/2025 | Sold | $410,000-2.4%$117/sqft |
Source: | ||
| 11/6/2025 | Pending sale | $420,000$120/sqft |
Source: | ||
| 10/20/2025 | Price change | $420,000-6.7%$120/sqft |
Source: | ||
| 8/12/2025 | Listed for sale | $450,000$129/sqft |
Source: | ||
| 7/10/2025 | Pending sale | $450,000$129/sqft |
Source: | ||
Public tax history
| Year | Property taxes | Tax assessment |
|---|---|---|
| 2024 | $4,383 +7.2% | $155,428 -8.4% |
| 2023 | $4,090 +21.7% | $169,644 +53% |
| 2022 | $3,360 -3.7% | $110,850 +3% |
Find assessor info on the county website
Neighborhood: Belair
Nearby schools
GreatSchools rating
- 5/10Belair K-8 SchoolGrades: PK-8Distance: 0.5 mi
- 2/10Westside High SchoolGrades: 9-12Distance: 6.5 mi
Schools provided by the listing agent
- Elementary: Bel Air
- Middle: Belair K8
- High: Richmond Academy
Source: Hive MLS. This data may not be complete. We recommend contacting the local school district to confirm school assignments for this home.
Get pre-qualified for a loan
At Zillow Home Loans, we can pre-qualify you in as little as 5 minutes with no impact to your credit score.An equal housing lender. NMLS #10287.
Sell with ease on Zillow
Get a Zillow Showcase℠ listing at no additional cost and you could sell for —faster.
$411,400
2% more+$8,228
With Zillow Showcase(estimated)$419,628
