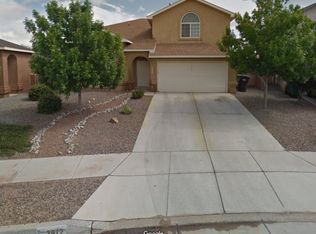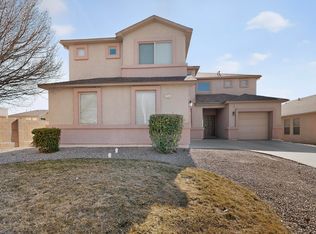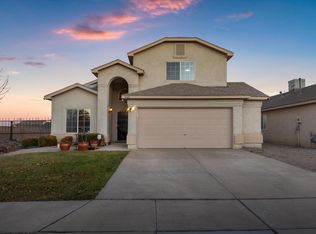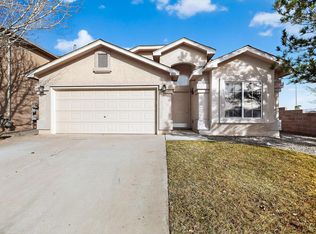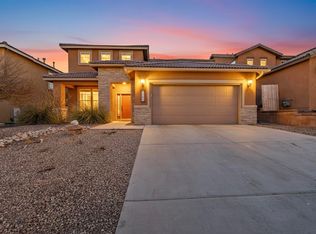This spacious 5-bedroom, 3-bathroom home boasts 2,530 sq ft of living space. Enjoy stunning mountain views from the private balcony off the master suite. The large, updated backyard offers a perfect space for outdoor gatherings and relaxation. Inside, the open-concept layout features a bright, inviting living area ideal for family and entertaining. Garage is wired for 240V/EV Charging. Situated in the desirable Northern Meadows neighborhood, with nearby parks, shopping, and dining, this home combines modern comfort with exceptional views. Schedule a showing with your favorite Realtor today.
For sale
$425,000
3908 Oasis Springs Rd NE, Rio Rancho, NM 87144
5beds
2,520sqft
Est.:
Single Family Residence
Built in 2009
10,018.8 Square Feet Lot
$420,900 Zestimate®
$169/sqft
$58/mo HOA
What's special
Stunning mountain viewsPrivate balconyOpen-concept layoutLarge updated backyard
- 83 days |
- 902 |
- 60 |
Zillow last checked: 8 hours ago
Listing updated: January 20, 2026 at 06:10am
Listed by:
Guadalupe Pando 505-364-5690,
Relentless Real Estate 505-226-4417
Source: SWMLS,MLS#: 1093909
Tour with a local agent
Facts & features
Interior
Bedrooms & bathrooms
- Bedrooms: 5
- Bathrooms: 3
- Full bathrooms: 3
Primary bedroom
- Level: Upper
- Area: 217.83
- Dimensions: 13.7 x 15.9
Kitchen
- Level: Main
- Area: 157.41
- Dimensions: 9.9 x 15.9
Living room
- Level: Main
- Area: 255.71
- Dimensions: 13.58 x 18.83
Heating
- Central, Forced Air
Appliances
- Included: Convection Oven, Dishwasher, Range Hood, Water Softener Owned
- Laundry: Gas Dryer Hookup, Washer Hookup, Dryer Hookup, ElectricDryer Hookup
Features
- Bathtub, Central Vacuum, High Speed Internet, In-Law Floorplan, Kitchen Island, Multiple Living Areas, Pantry, Soaking Tub, Walk-In Closet(s)
- Flooring: Carpet, Tile
- Windows: Double Pane Windows, Insulated Windows
- Has basement: No
- Number of fireplaces: 1
- Fireplace features: Gas Log
Interior area
- Total structure area: 2,520
- Total interior livable area: 2,520 sqft
Property
Parking
- Total spaces: 2
- Parking features: Attached, Finished Garage, Garage
- Attached garage spaces: 2
Accessibility
- Accessibility features: None
Features
- Levels: Two
- Stories: 2
- Patio & porch: Balcony
- Exterior features: Balcony
Lot
- Size: 10,018.8 Square Feet
- Features: Landscaped, Xeriscape
- Residential vegetation: Grassed
Details
- Parcel number: 1010074455108
- Zoning description: R-1
Construction
Type & style
- Home type: SingleFamily
- Property subtype: Single Family Residence
Materials
- Frame, Stucco
- Foundation: Permanent
- Roof: Pitched,Shingle
Condition
- Resale
- New construction: No
- Year built: 2009
Utilities & green energy
- Sewer: Public Sewer
- Water: Public
- Utilities for property: Electricity Connected, Natural Gas Available, Sewer Connected, Water Connected
Green energy
- Energy generation: None
- Water conservation: Water-Smart Landscaping
Community & HOA
Community
- Security: Smoke Detector(s)
HOA
- Has HOA: Yes
- Services included: None
- HOA fee: $58 monthly
- HOA name: Hoamco
Location
- Region: Rio Rancho
Financial & listing details
- Price per square foot: $169/sqft
- Tax assessed value: $205,491
- Annual tax amount: $5,105
- Date on market: 11/3/2025
- Cumulative days on market: 301 days
- Listing terms: Cash,Conventional,FHA,VA Loan
- Road surface type: Paved
Estimated market value
$420,900
$400,000 - $442,000
$2,563/mo
Price history
Price history
| Date | Event | Price |
|---|---|---|
| 11/3/2025 | Listed for sale | $425,000-1.2%$169/sqft |
Source: | ||
| 10/5/2025 | Listing removed | $430,000$171/sqft |
Source: | ||
| 9/27/2025 | Price change | $430,000-8.3%$171/sqft |
Source: | ||
| 8/7/2025 | Price change | $469,000+11.7%$186/sqft |
Source: | ||
| 6/13/2025 | Price change | $420,000-1.2%$167/sqft |
Source: | ||
Public tax history
Public tax history
| Year | Property taxes | Tax assessment |
|---|---|---|
| 2025 | $2,320 -0.2% | $68,497 +3% |
| 2024 | $2,325 +2.7% | $66,502 +3% |
| 2023 | $2,263 +2% | $64,565 +3% |
Find assessor info on the county website
BuyAbility℠ payment
Est. payment
$2,124/mo
Principal & interest
$1648
Property taxes
$269
Other costs
$207
Climate risks
Neighborhood: Northern Meadows
Nearby schools
GreatSchools rating
- 4/10Cielo Azul Elementary SchoolGrades: K-5Distance: 0.5 mi
- 7/10Rio Rancho Middle SchoolGrades: 6-8Distance: 4.2 mi
- 7/10V Sue Cleveland High SchoolGrades: 9-12Distance: 3.9 mi
Schools provided by the listing agent
- Elementary: Cielo Azul
- Middle: Rio Rancho Mid High
- High: V. Sue Cleveland
Source: SWMLS. This data may not be complete. We recommend contacting the local school district to confirm school assignments for this home.

