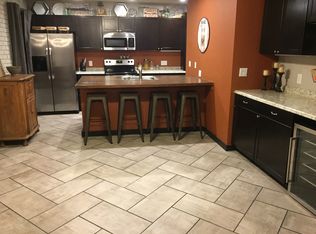Very cute home sitting on a large private lot that is just shy of an acre. Amazing covered front porch. Lots of New interior paint, kitchen cabinets and flooring on the main level have all been replace and ready for the new owner. Main level master bedroom and laundry. Cozy hearth room with all brick fireplace. Large open kitchen with walk in pantry. Huge deck in the back surrounded by trees. So much green space allowing for the potential to build another home or large detached garage! Easy access to Highways.
This property is off market, which means it's not currently listed for sale or rent on Zillow. This may be different from what's available on other websites or public sources.
