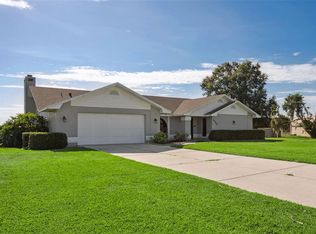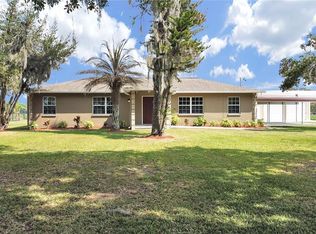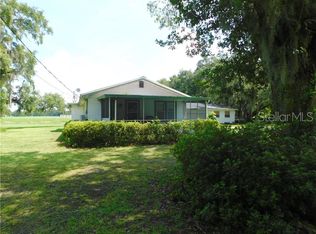Sold for $485,000
$485,000
3908 N Forbes Rd, Plant City, FL 33565
3beds
1,834sqft
Single Family Residence
Built in 1990
0.63 Acres Lot
$478,100 Zestimate®
$264/sqft
$2,457 Estimated rent
Home value
$478,100
$440,000 - $516,000
$2,457/mo
Zestimate® history
Loading...
Owner options
Explore your selling options
What's special
Welcome to country living at its best. This charming 3-bedroom, 2.5-bath home is situated on 0.63 acres and is surrounded by peaceful strawberry fields with no front or rear neighbors, offering a true sense of privacy. The home features a split-bedroom layout with vaulted ceilings and a cozy wood-burning fireplace in the living room. The spacious kitchen is equipped with appliances and a large pantry, ideal for those who enjoy cooking and entertaining. Each bedroom includes a walk-in closet, and the master suite offers both a walk-in shower and a separate soaking tub. Additional features include a new roof installed in 2024 and AC units from 2017. The property is serviced by a well and septic system and includes a water softener system. Enjoy outdoor living in the expansive 640-square-foot screened lanai, perfect for relaxing or hosting guests. A two-car attached garage is complemented by a two-car carport and a separate RV garage on a slab. The home also includes an enclosed laundry room with washer and dryer hookups, ceiling fans throughout, double front doors, sliding doors leading to the lanai, and luxury vinyl plank flooring throughout the home. The second bath is conveniently located and could function as a future pool bath. This property offers a rare combination of country charm, modern updates, and functional space inside and out.
Zillow last checked: 8 hours ago
Listing updated: July 08, 2025 at 12:11pm
Listing Provided by:
Mike Griffin 813-967-3607,
GRIFFIN EXECUTIVE REALTY 813-754-2012,
Diane Griffin,
GRIFFIN EXECUTIVE REALTY
Bought with:
Donna Driggers, 3162027
CARRILLO REALTY PA
Source: Stellar MLS,MLS#: TB8377716 Originating MLS: Suncoast Tampa
Originating MLS: Suncoast Tampa

Facts & features
Interior
Bedrooms & bathrooms
- Bedrooms: 3
- Bathrooms: 3
- Full bathrooms: 2
- 1/2 bathrooms: 1
Primary bedroom
- Description: Room1
- Features: Walk-In Closet(s)
- Level: First
- Area: 196 Square Feet
- Dimensions: 14x14
Bedroom 2
- Description: Room3
- Features: Walk-In Closet(s)
- Level: First
- Area: 132 Square Feet
- Dimensions: 11x12
Bedroom 3
- Description: Room5
- Features: Walk-In Closet(s)
- Level: First
- Area: 110 Square Feet
- Dimensions: 10x11
Primary bathroom
- Description: Room2
- Features: Coat Closet
- Level: First
- Area: 72 Square Feet
- Dimensions: 8x9
Bathroom 2
- Description: Room4
- Features: No Closet
- Level: First
- Area: 54 Square Feet
- Dimensions: 9x6
Bathroom 3
- Description: Room6
- Features: No Closet
- Level: First
- Area: 60 Square Feet
- Dimensions: 6x10
Balcony porch lanai
- Description: Room12
- Level: First
- Area: 77 Square Feet
- Dimensions: 7x11
Bonus room
- Description: Room10
- Features: No Closet
- Level: First
- Area: 121 Square Feet
- Dimensions: 11x11
Dinette
- Description: Room11
- Level: First
- Area: 63 Square Feet
- Dimensions: 9x7
Dining room
- Description: Room9
- Level: First
- Area: 154 Square Feet
- Dimensions: 11x14
Kitchen
- Description: Room8
- Level: First
- Area: 140 Square Feet
- Dimensions: 14x10
Living room
- Description: Room7
- Features: No Closet
- Level: First
- Area: 195 Square Feet
- Dimensions: 15x13
Heating
- Central, Electric
Cooling
- Central Air
Appliances
- Included: Dishwasher, Electric Water Heater, Exhaust Fan, Microwave, Range, Refrigerator, Water Softener
- Laundry: Electric Dryer Hookup, Inside, Laundry Room, Washer Hookup
Features
- Cathedral Ceiling(s), Ceiling Fan(s), High Ceilings, Open Floorplan, Primary Bedroom Main Floor, Split Bedroom, Walk-In Closet(s)
- Flooring: Luxury Vinyl
- Doors: Sliding Doors
- Has fireplace: Yes
- Fireplace features: Decorative, Living Room, Wood Burning
Interior area
- Total structure area: 3,444
- Total interior livable area: 1,834 sqft
Property
Parking
- Total spaces: 4
- Parking features: Driveway, Garage Faces Side, Ground Level, Parking Pad, RV Garage
- Carport spaces: 4
- Has uncovered spaces: Yes
Features
- Levels: One
- Stories: 1
- Patio & porch: Covered, Enclosed, Front Porch, Rear Porch, Screened
- Fencing: Fenced
Lot
- Size: 0.63 Acres
- Dimensions: 150 x 82
- Features: Above Flood Plain
- Residential vegetation: Trees/Landscaped
Details
- Additional structures: Shed(s)
- Parcel number: U112821ZZZ00000351970.0
- Zoning: AS-1
- Special conditions: None
Construction
Type & style
- Home type: SingleFamily
- Architectural style: Bungalow
- Property subtype: Single Family Residence
Materials
- Block, Stucco
- Foundation: Slab
- Roof: Metal,Shingle
Condition
- New construction: No
- Year built: 1990
Utilities & green energy
- Sewer: Septic Tank
- Water: Well
- Utilities for property: BB/HS Internet Available, Cable Available, Fiber Optics
Green energy
- Water conservation: Fl. Friendly/Native Landscape
Community & neighborhood
Security
- Security features: Smoke Detector(s)
Location
- Region: Plant City
- Subdivision: UNPLATTED
HOA & financial
HOA
- Has HOA: No
Other fees
- Pet fee: $0 monthly
Other financial information
- Total actual rent: 0
Other
Other facts
- Listing terms: Cash,Conventional,FHA,VA Loan
- Ownership: Fee Simple
- Road surface type: Paved
Price history
| Date | Event | Price |
|---|---|---|
| 7/8/2025 | Sold | $485,000-1%$264/sqft |
Source: | ||
| 6/5/2025 | Pending sale | $490,000$267/sqft |
Source: | ||
| 5/29/2025 | Price change | $490,000-1.8%$267/sqft |
Source: | ||
| 5/7/2025 | Price change | $499,000-2.1%$272/sqft |
Source: | ||
| 4/23/2025 | Listed for sale | $509,900+1234.8%$278/sqft |
Source: | ||
Public tax history
| Year | Property taxes | Tax assessment |
|---|---|---|
| 2024 | $3,302 +3.7% | $200,918 +3% |
| 2023 | $3,184 +5.4% | $195,066 +3% |
| 2022 | $3,021 +1.4% | $189,384 +3% |
Find assessor info on the county website
Neighborhood: 33565
Nearby schools
GreatSchools rating
- 3/10Cork Elementary SchoolGrades: PK-5Distance: 0.8 mi
- 3/10Tomlin Middle SchoolGrades: 6-8Distance: 3.6 mi
- 6/10Strawberry Crest High SchoolGrades: 9-12Distance: 3.8 mi
Schools provided by the listing agent
- Elementary: Cork-HB
- Middle: Tomlin-HB
- High: Strawberry Crest High School
Source: Stellar MLS. This data may not be complete. We recommend contacting the local school district to confirm school assignments for this home.
Get a cash offer in 3 minutes
Find out how much your home could sell for in as little as 3 minutes with a no-obligation cash offer.
Estimated market value$478,100
Get a cash offer in 3 minutes
Find out how much your home could sell for in as little as 3 minutes with a no-obligation cash offer.
Estimated market value
$478,100


