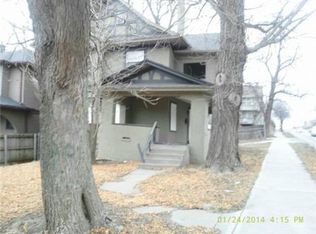Sold
Price Unknown
3908 Manheim Rd, Kansas City, MO 64110
3beds
2,108sqft
Single Family Residence
Built in 1908
4,879 Square Feet Lot
$284,000 Zestimate®
$--/sqft
$1,634 Estimated rent
Home value
$284,000
$261,000 - $307,000
$1,634/mo
Zestimate® history
Loading...
Owner options
Explore your selling options
What's special
Welcome Home to the best block in Manheim Park, the Hidden Gem of Midtown Kansas City! This Stunning 2 Story Home combines Historic Charm with Modern Convenience. Featuring: 3 Bedrooms, 2 Full Bathrooms, Plus Two Bonus Spaces on 2nd floor Including Extra Room With French Doors that would be perfect as an Office, Studio, Or Nursery; Sellers have used the two bonus spaces as an Office and Kid’s Video Game Nook but there are so many possibilities; Family Room includes a raised Inglenook with Fireplace and Built-In Seating & Bookcases; Formal Dining Room with Vaulted Ceiling plus Breakfast Nook in Kitchen; Main Floor Laundry Off Kitchen; Private Driveway. Updates include New 2nd Floor A/C, Thermostat, & New Ventilation and Ducts, Professional Exterior Paint, New Gutters, New Thermal Windows, New Water Heater, Tasteful Flagstone Patio & 6-Foot Privacy Fence. All Newer Stainless Steel Appliances & Front Load Washer/Dryer Stay. This Fabulous Home is steps from Manheim Green, and a short walk to community gardens, and 3 local coffee shops. Many families with young children maintain a strong sense of community on the block. Central Location Provides Ease Of Access To The Country Club Plaza, The Nelson-Atkins Museum of Art, UMKC, Rockhurst, and All of Kansas City!
Zillow last checked: 8 hours ago
Listing updated: November 01, 2023 at 01:35pm
Listing Provided by:
Rebecca Radabaugh 816-200-8135,
ReeceNichols - Country Club Plaza,
Amy Carlson 816-535-1065,
ReeceNichols - Country Club Plaza
Bought with:
Rothermel Group
Keller Williams KC North
Source: Heartland MLS as distributed by MLS GRID,MLS#: 2456966
Facts & features
Interior
Bedrooms & bathrooms
- Bedrooms: 3
- Bathrooms: 2
- Full bathrooms: 2
Dining room
- Description: Breakfast Area,Eat-In Kitchen,Formal
Heating
- Natural Gas
Cooling
- Multi Units, Electric
Appliances
- Included: Cooktop, Dishwasher, Disposal, Dryer, Microwave, Refrigerator, Built-In Oven, Stainless Steel Appliance(s), Washer
- Laundry: Main Level, Off The Kitchen
Features
- Ceiling Fan(s), Custom Cabinets, Pantry, Smart Thermostat, Vaulted Ceiling(s), Walk-In Closet(s)
- Flooring: Wood
- Windows: Thermal Windows
- Basement: Full,Stone/Rock
- Number of fireplaces: 1
- Fireplace features: Family Room
Interior area
- Total structure area: 2,108
- Total interior livable area: 2,108 sqft
- Finished area above ground: 2,108
Property
Parking
- Parking features: Off Street
Features
- Patio & porch: Deck, Patio, Porch
- Fencing: Privacy,Wood
Lot
- Size: 4,879 sqft
- Features: City Limits
Details
- Parcel number: 30130062600000000
Construction
Type & style
- Home type: SingleFamily
- Property subtype: Single Family Residence
Materials
- Frame
- Roof: Composition
Condition
- Year built: 1908
Utilities & green energy
- Sewer: Public Sewer
- Water: Public
Green energy
- Green verification: ENERGY STAR Certified Homes
- Energy efficient items: Appliances, HVAC
Community & neighborhood
Security
- Security features: Security System, Smart Door Lock
Location
- Region: Kansas City
- Subdivision: Squier Place
Other
Other facts
- Listing terms: Cash,Conventional,FHA,VA Loan
- Ownership: Private
Price history
| Date | Event | Price |
|---|---|---|
| 11/1/2023 | Sold | -- |
Source: | ||
| 10/2/2023 | Pending sale | $269,000$128/sqft |
Source: | ||
| 9/30/2023 | Listed for sale | $269,000+69.2%$128/sqft |
Source: | ||
| 7/1/2016 | Sold | -- |
Source: | ||
| 4/22/2016 | Pending sale | $159,000$75/sqft |
Source: ReeceNichols CC Plaza #1986761 Report a problem | ||
Public tax history
| Year | Property taxes | Tax assessment |
|---|---|---|
| 2024 | $1,365 -9.8% | $19,353 |
| 2023 | $1,513 +6.4% | $19,353 +11.9% |
| 2022 | $1,422 +0.3% | $17,290 |
Find assessor info on the county website
Neighborhood: Manheim Park
Nearby schools
GreatSchools rating
- 4/10M. L. King Elementary SchoolGrades: PK-6Distance: 1.2 mi
- 2/10Central Middle SchoolGrades: 7-8Distance: 1.7 mi
- 1/10Central High SchoolGrades: 9-12Distance: 1.7 mi
Get a cash offer in 3 minutes
Find out how much your home could sell for in as little as 3 minutes with a no-obligation cash offer.
Estimated market value
$284,000
Get a cash offer in 3 minutes
Find out how much your home could sell for in as little as 3 minutes with a no-obligation cash offer.
Estimated market value
$284,000
