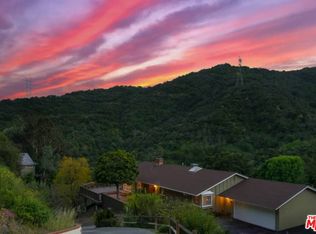Sold for $1,500,000
$1,500,000
3908 Mandeville Canyon Rd, Los Angeles, CA 90049
3beds
1,869sqft
Residential, Single Family Residence
Built in 1960
0.4 Acres Lot
$1,467,700 Zestimate®
$803/sqft
$7,455 Estimated rent
Home value
$1,467,700
$1.34M - $1.61M
$7,455/mo
Zestimate® history
Loading...
Owner options
Explore your selling options
What's special
Nestled in the serene hills of Mandeville Canyon, this charming single-level ranch offers the perfect escape from city life. With 3 bedrooms and 2 bathrooms, the home invites you to relax and unwind while enjoying panoramic mountain views from every room. Enter inside to a spacious living room featuring soaring beamed ceilings, an inviting fireplace, and oversized windows that flood the space with natural light. The primary suite serves as a peaceful retreat, complete with an en-suite bath and a full wall of closets. Two additional bedrooms offer ample space for guests, a growing family, or the ideal home office. Outdoors, experience quintessential California living adorned with native plants and surrounded by the lush greenery of the canyon, an idyllic setting for birdwatching or simply soaking in the scenery. Escape from the city after work at this tranquil hideaway. 2 car garage and additional on-site parking. A rare opportunity to own a slice of nature without sacrificing city convenience.
Zillow last checked: 8 hours ago
Listing updated: July 25, 2025 at 02:06am
Listed by:
Richard Schulman DRE # 01427211 818-577-0476,
Keller Williams Los Angeles 310-482-2200,
Amy Johns DRE # 02055816 310-347-5805,
Keller Williams Los Angeles
Bought with:
Amy Johns, DRE # 02055816
Keller Williams Los Angeles
Source: CLAW,MLS#: 24-458323
Facts & features
Interior
Bedrooms & bathrooms
- Bedrooms: 3
- Bathrooms: 2
- Full bathrooms: 2
Heating
- Central
Cooling
- Central Air
Appliances
- Included: Built-In Gas, Freezer, Refrigerator, Range/Oven, Washer, Dryer
- Laundry: In Unit
Features
- Breakfast Counter / Bar, Formal Dining Rm
- Flooring: Mixed, Hardwood
- Windows: Double Pane Windows
- Number of fireplaces: 1
- Fireplace features: Decorative
Interior area
- Total structure area: 1,869
- Total interior livable area: 1,869 sqft
Property
Parking
- Total spaces: 5
- Parking features: Attached, Covered, Garage - 2 Car, Concrete, On Site, Private Garage
- Attached garage spaces: 2
- Uncovered spaces: 3
Features
- Levels: One,Multi/Split
- Stories: 1
- Entry location: Ground Level w/steps
- Patio & porch: Covered Porch
- Pool features: None
- Spa features: None
- Has view: Yes
- View description: Tree Top, Mountain(s), Hills
- Waterfront features: None
Lot
- Size: 0.40 Acres
- Features: Back Yard, Yard
Details
- Additional structures: None
- Parcel number: 4490015005
- Zoning: LARE15
- Special conditions: Standard
Construction
Type & style
- Home type: SingleFamily
- Architectural style: Traditional
- Property subtype: Residential, Single Family Residence
Materials
- Combination
Condition
- Year built: 1960
Utilities & green energy
- Sewer: Septic Tank
- Water: District
Community & neighborhood
Security
- Security features: Carbon Monoxide Detector(s), Smoke Detector(s)
Location
- Region: Los Angeles
Price history
| Date | Event | Price |
|---|---|---|
| 7/15/2025 | Sold | $1,500,000-9.1%$803/sqft |
Source: | ||
| 5/22/2025 | Listing removed | $1,650,000$883/sqft |
Source: | ||
| 4/28/2025 | Listed for sale | $1,650,000$883/sqft |
Source: | ||
| 4/23/2025 | Contingent | $1,650,000$883/sqft |
Source: | ||
| 4/11/2025 | Listed for sale | $1,650,000$883/sqft |
Source: | ||
Public tax history
| Year | Property taxes | Tax assessment |
|---|---|---|
| 2025 | $2,175 +2.5% | $152,924 +2% |
| 2024 | $2,122 +1.5% | $149,927 +2% |
| 2023 | $2,090 +4.1% | $146,989 +2% |
Find assessor info on the county website
Neighborhood: Brentwood
Nearby schools
GreatSchools rating
- 9/10Kenter Canyon Elementary SchoolGrades: K-5Distance: 3.7 mi
- 8/10Paul Revere Middle SchoolGrades: 6-8Distance: 4.6 mi
- 9/10Hight Tech LA SchoolGrades: 9-12Distance: 4.5 mi
Get a cash offer in 3 minutes
Find out how much your home could sell for in as little as 3 minutes with a no-obligation cash offer.
Estimated market value$1,467,700
Get a cash offer in 3 minutes
Find out how much your home could sell for in as little as 3 minutes with a no-obligation cash offer.
Estimated market value
$1,467,700
