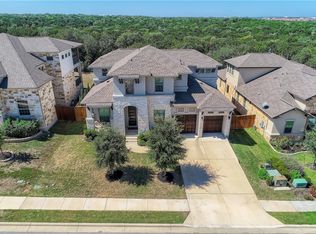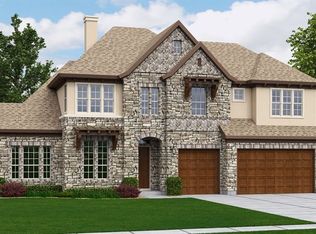Sold on 06/17/25
Price Unknown
3908 Logan Ridge Dr, Cedar Park, TX 78613
4beds
3,787sqft
SingleFamily
Built in 2018
10,018 Square Feet Lot
$1,173,100 Zestimate®
$--/sqft
$3,431 Estimated rent
Home value
$1,173,100
$1.09M - $1.26M
$3,431/mo
Zestimate® history
Loading...
Owner options
Explore your selling options
What's special
Built as an intersection of refined craftsmanship and incredible luxury, the four bedroom, four bath Seville home is a two-story meditation on the elegance of an open floor plan with high ceilings, incredible lighting, and the copious use of exquisite materials such as marble, granite and oak. Providing an incredible amount of useable living space, the Seville includes an elegant entry with soaring two-story foyer, a huge family room with 42" tiled fireplace, a gourmet kitchen with large center island, a bright breakfast nook, breezy covered patio, quiet front study, and upstairs media, card and game rooms perfect for lavish holiday parties or quiet nights with the whole family. The first-floor master suite is inspired by luxury hotels and includes a peaceful bedroom with vaulted ceiling and wall-to-wall bay window, two generous walk-in closets, and a master bath with dual vanities, deep soaking tub and a separate tiled walk-in shower. Additional standard features include large utility, pantry and dining rooms, a spacious three-car garage, and a beautiful mahogany entry door. Bountiful options include sliding glass doors to the patio in the breakfast and family rooms, extended cabinets in the kitchen, a wet bar in the card room, a bright box-out window in the nook, and even a gorgeous and relaxing covered balcony at the second floor game room. To make certain that the Seville has all the extra space for friends and family, the home has options for an extended covered patio.
Facts & features
Interior
Bedrooms & bathrooms
- Bedrooms: 4
- Bathrooms: 4
- Full bathrooms: 4
Heating
- Forced air, Gas
Cooling
- Central
Appliances
- Included: Dishwasher, Garbage disposal, Microwave
Features
- Smoke Detector, Ceiling-High, Lighting Recessed
- Flooring: Tile, Carpet, Hardwood
Interior area
- Total interior livable area: 3,787 sqft
Property
Parking
- Total spaces: 3
- Parking features: Garage - Attached
Lot
- Size: 10,018 sqft
- Features: Backs To Greenbelt, Level
Details
- Parcel number: R17W341712A0027
Construction
Type & style
- Home type: SingleFamily
Materials
- Foundation: Slab
- Roof: Composition
Condition
- New construction: No
- Year built: 2018
Utilities & green energy
- Utilities for property: Electricity Available, Electricity on Property
Community & neighborhood
Location
- Region: Cedar Park
HOA & financial
HOA
- Has HOA: Yes
- HOA fee: $75 monthly
Other
Other facts
- Construction: All Sides Masonry
- Utilities: Electricity Available, Electricity on Property
- View: Panoramic, Greenbelt
- Kitchen Appliances: Built-In Oven(s), Water Heater Tankless, Cook Top Gas
- Rooms: Game, Media/Home Theater
- Interior Features: Smoke Detector, Ceiling-High, Lighting Recessed
- Stories Lookup: 2
- Lot Features: Backs To Greenbelt, Level
- Association Fee Frequency: Monthly
- Restrictions: Covenant
- Parking Features: Door Opener
- Year Built: 2018
- HOA Requirement: Mandatory
- Ownership Type: Fee-Simple
- Ownership type: Fee-Simple
Price history
| Date | Event | Price |
|---|---|---|
| 6/17/2025 | Sold | -- |
Source: Agent Provided Report a problem | ||
| 5/21/2025 | Contingent | $1,199,000$317/sqft |
Source: | ||
| 5/15/2025 | Listed for sale | $1,199,000+6.6%$317/sqft |
Source: | ||
| 9/9/2022 | Sold | -- |
Source: Agent Provided Report a problem | ||
| 8/16/2022 | Contingent | $1,125,000$297/sqft |
Source: | ||
Public tax history
| Year | Property taxes | Tax assessment |
|---|---|---|
| 2024 | $19,348 +10.5% | $1,050,374 +10% |
| 2023 | $17,512 -29.7% | $954,885 -17.3% |
| 2022 | $24,901 +31.6% | $1,154,750 +42.4% |
Find assessor info on the county website
Neighborhood: 78613
Nearby schools
GreatSchools rating
- 9/10Ronald Reagan Elementary SchoolGrades: PK-5Distance: 2.1 mi
- 10/10Florence W Stiles Middle SchoolGrades: 6-8Distance: 2.5 mi
- 8/10Vista Ridge High SchoolGrades: 9-12Distance: 1.5 mi
Schools provided by the listing agent
- Elementary: Ronald Reagan Elementary School
- Middle: Stiles Middle School
- High: Vista Ridge High School
- District: Leander Independent School District
Source: The MLS. This data may not be complete. We recommend contacting the local school district to confirm school assignments for this home.
Get a cash offer in 3 minutes
Find out how much your home could sell for in as little as 3 minutes with a no-obligation cash offer.
Estimated market value
$1,173,100
Get a cash offer in 3 minutes
Find out how much your home could sell for in as little as 3 minutes with a no-obligation cash offer.
Estimated market value
$1,173,100

