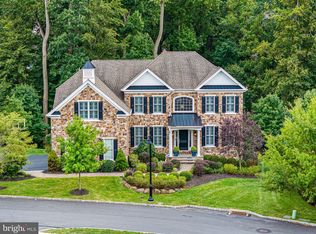This elegant newer-built home in Liseter sits in a desirable neighborhood on spacious property that backs up to a peaceful wooded area. Designed for the discerning buyer, the grand residence offers 5 generously-sized bedrooms, 4 and a half baths, exceptional attention to detail throughout, and a comfortable upscale lifestyle for the luxury-seeking modern family. A soaring 2-story foyer with a dramatic curved wood staircase greets your entry, highlighted by a shower of natural light, custom millwork, a neutral decor and gleaming wood floors that continue in all main rooms. The classic Colonial layout positions the expansive formal living and dining rooms at either side and provides a seamless flow for entertaining. Relax with guests and loved ones in the towering double-height family room brightened by abundant windows, with a striking coffered ceiling and charming fireplace to gather around. The chef can mingle and converse while cooking in their huge dream kitchen with an open plan and premium appointments. Sip coffee and enjoy a snack at the granite-top breakfast bar or in the morning room graced by walls of windows showcasing views of nature. Spill out to the big, blissful maintenance-free deck where you can dine al fresco or savor some quiet time amid beautiful greenery. The study also overlooks the lovely rear yard and is a perfect spot for reading and working. Start and end your day in the wonderful master bedroom suite complete with a columned-entrance sitting room, 3 walk-in closets, large dressing room with vanity, and enormous spa-like bath with his & hers vanities, a soaking tub and oversized shower. A guest suite plus 2 additional bedrooms also have lots of closet space. Retreat to the fabulous finished lower level for fun parties and playtime featuring an open kitchen, massive rec area, den or possible gym with glass French doors, as well as a bedroom and full bath for overnight visitors. An attached 3-car garage and wide driveway accommodate many vehicles. Live the good life in a sought-after Main Line community with a pool, fitness center, pavilion, tennis & sports courts, and 9,000 sf clubhouse? near miles of walking trails, the Paoli train station, local shops, restaurants, schools & major highways. 2019-01-31
This property is off market, which means it's not currently listed for sale or rent on Zillow. This may be different from what's available on other websites or public sources.
