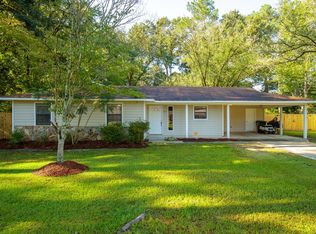Sold for $170,000
$170,000
3908 Greenridge Rd, Valdosta, GA 31605
3beds
1,367sqft
Single Family Residence
Built in 1983
0.48 Acres Lot
$171,300 Zestimate®
$124/sqft
$1,429 Estimated rent
Home value
$171,300
$144,000 - $206,000
$1,429/mo
Zestimate® history
Loading...
Owner options
Explore your selling options
What's special
3908 Greenridge Drive, North Lowndes County -Under $190K! Ranch style 3 bedroom, 2 bath home on nearly half an acre in a convenient North Lowndes location. This property features a spacious family room with a vaulted ceiling, wood beam accent, coat closet, and cozy brick wood burning fireplace. Enjoy the no-carpet flooring throughout, perfect for easy maintenance. The kitchen includes a pantry closet, and the refrigerator stays. Walk-in tiled primary bath shower. Relax on the welcoming front porch or the rear screened porch overlooking the large backyard. A 12x18 utility building with electricity and vinyl siding adds great storage or workspace potential. Located just minutes from Moody AFB, shopping, and Freedom Park. Don't miss this affordable opportunity! Video link: https://youtu.be/l-pBRvHe2p8
Zillow last checked: 8 hours ago
Listing updated: July 29, 2025 at 09:38am
Listed by:
Minnette Suddarth,
Coldwell Banker Premier Real E
Bought with:
Oscar Coronado, 384906
Canopy Realty Group
Source: South Georgia MLS,MLS#: 144483
Facts & features
Interior
Bedrooms & bathrooms
- Bedrooms: 3
- Bathrooms: 2
- Full bathrooms: 2
Primary bedroom
- Area: 167.68
- Dimensions: 12.8 x 13.1
Bedroom 2
- Area: 132.3
- Dimensions: 10.5 x 12.6
Bedroom 3
- Area: 138.47
- Dimensions: 9.11 x 15.2
Primary bathroom
- Area: 33.33
- Dimensions: 4.11 x 8.11
Bathroom 2
- Area: 38.63
- Dimensions: 4.11 x 9.4
Dining room
- Area: 58.39
- Dimensions: 7.2 x 8.11
Family room
- Area: 390.78
- Dimensions: 16.7 x 23.4
Kitchen
- Area: 101.7
- Dimensions: 9 x 11.3
Heating
- Heat Pump, Electric, Fireplace(s)
Cooling
- Heat Pump, Electric
Appliances
- Included: Refrigerator, Electric Range, Dishwasher, Washer, Dryer
- Laundry: Inside, Laundry Room: 5.3 x 9.11, In Garage/Carport, Utility Room: 6x8;12x18shed
Features
- Ceiling Fan(s)
- Flooring: Laminate
- Windows: Thermopane, Screens, Blinds
- Has fireplace: Yes
Interior area
- Total structure area: 1,367
- Total interior livable area: 1,367 sqft
Property
Parking
- Parking features: Garage, Driveway, Garage Door Opener
- Has garage: Yes
- Has uncovered spaces: Yes
- Details: Garage: 18x18
Features
- Levels: One
- Stories: 1
- Patio & porch: Front Porch, Rear Porch, Screened, Front Porch: 4x17, Back Porch: 10x12
Lot
- Size: 0.48 Acres
- Dimensions: 120 x 174
Details
- Additional structures: Workshop
- Parcel number: 0146B 002
- Zoning: R-10
Construction
Type & style
- Home type: SingleFamily
- Property subtype: Single Family Residence
Materials
- Vinyl Siding
- Roof: Shingle
Condition
- Year built: 1983
Utilities & green energy
- Electric: Colquitt Emc
- Sewer: Septic Tank
- Water: Community, Water Utility Mgt.
Community & neighborhood
Location
- Region: Valdosta
- Subdivision: Hidden Hills
Other
Other facts
- Road surface type: Paved
Price history
| Date | Event | Price |
|---|---|---|
| 7/30/2025 | Sold | $170,000-10.5%$124/sqft |
Source: Public Record Report a problem | ||
| 6/18/2025 | Pending sale | $189,900$139/sqft |
Source: | ||
| 6/10/2025 | Price change | $189,900-2.6%$139/sqft |
Source: | ||
| 5/5/2025 | Price change | $194,900-2.5%$143/sqft |
Source: | ||
| 4/9/2025 | Listed for sale | $199,900+117%$146/sqft |
Source: | ||
Public tax history
Tax history is unavailable.
Find assessor info on the county website
Neighborhood: Bemiss
Nearby schools
GreatSchools rating
- 7/10Dewar Elementary SchoolGrades: PK-5Distance: 2.3 mi
- 7/10Pine Grove Middle SchoolGrades: 6-8Distance: 2.9 mi
- 5/10Lowndes High SchoolGrades: 9-12Distance: 7.2 mi

Get pre-qualified for a loan
At Zillow Home Loans, we can pre-qualify you in as little as 5 minutes with no impact to your credit score.An equal housing lender. NMLS #10287.
