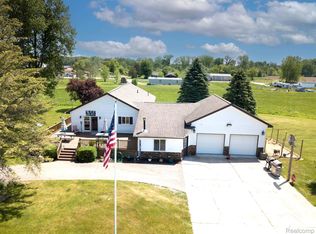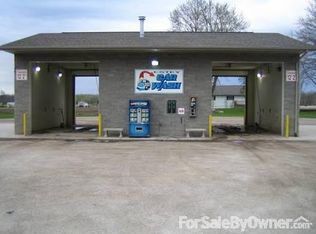Sold for $186,175 on 12/19/25
$186,175
3908 Estey Rd, Rhodes, MI 48652
4beds
3,800sqft
Single Family Residence, Apartment, Duplex
Built in 1977
8.32 Acres Lot
$186,300 Zestimate®
$49/sqft
$2,301 Estimated rent
Home value
$186,300
Estimated sales range
Not available
$2,301/mo
Zestimate® history
Loading...
Owner options
Explore your selling options
What's special
Endless Possibilities Await! This unique property offers a world of potential for a variety of uses. Currently set up as a spacious 4-bedroom, 1.5-bath residence, this 3,800 sq. ft. building provides plenty of room to get creative! The heart of the home is the massive living room, perfect for gathering, with a cozy bedroom just off it that features a window overlooking the backyard. The second bedroom is privately situated and offers easy access to a recently updated full bath, plus a large closet and laundry area. The commercial-grade kitchen is a chef’s dream, boasting a full grill top, double ovens, dishwasher, prep sink, and plenty of counter space. A dining area and pantry ensure everything stays organized. The former diner space is now a coffee bar and formal dining area where friends and family love to gather. A bonus space (currently rented for $800/month + utilities) offers potential for a second kitchen and living room. No worries with a newer metal roof, vinyl windows & updated siding. The property also includes a spacious home office, an additional smaller office or den, and a heated 1-car garage with 220V power and a 10' door. A second garage, facing the backyard, could even accommodate horses again. Set on 8.3 acres of mixed open land, woods, and two small ponds, this property offers privacy and room to roam. Conveniently located near Midland and I-75, it could easily be transformed into a fully functional diner or restaurant, with bonus event or meeting space, offices, storage, and private quarters for rest. An attached, separate 2-bedroom unit with a large office could generate rental income. Plus, there’s potential to rent out garage space and utilize the expansive acreage for future projects or personal enjoyment. This is a must-see to truly appreciate the range of opportunities it provides—whether you’re looking for a home, business space, or both! Price for land contract terms is $240,000.
Zillow last checked: 8 hours ago
Listing updated: December 23, 2025 at 11:54am
Listed by:
SONYA LOOSE 989-429-2600,
CENTURY 21 SIGNATURE - MIDLAND
Bought with:
Daniel Broderick
eXp-Bricks Real Estate Experts
Source: MiRealSource,MLS#: 50157561 Originating MLS: Clare Gladwin Board of REALTORS
Originating MLS: Clare Gladwin Board of REALTORS
Facts & features
Interior
Bedrooms & bathrooms
- Bedrooms: 4
- Bathrooms: 2
- Full bathrooms: 1
- 1/2 bathrooms: 1
- Main level bathrooms: 1
- Main level bedrooms: 4
Primary bedroom
- Level: First
Bedroom 1
- Level: Main
- Area: 154
- Dimensions: 14 x 11
Bedroom 2
- Level: Main
- Area: 160
- Dimensions: 10 x 16
Bedroom 3
- Level: Main
- Area: 135
- Dimensions: 15 x 9
Bedroom 4
- Level: Main
- Area: 170
- Dimensions: 17 x 10
Bathroom 1
- Level: Main
- Area: 72
- Dimensions: 12 x 6
Dining room
- Level: Main
- Area: 513
- Dimensions: 27 x 19
Kitchen
- Level: Main
- Area: 286
- Dimensions: 13 x 22
Living room
- Level: Main
- Area: 396
- Dimensions: 22 x 18
Office
- Level: Main
- Area: 135
- Dimensions: 15 x 9
Heating
- Forced Air, Natural Gas
Cooling
- Ceiling Fan(s), Wall/Window Unit(s)
Appliances
- Included: Dishwasher, Dryer, Range/Oven, Washer, Gas Water Heater
- Laundry: First Floor Laundry, Laundry Room
Features
- Sump Pump, Walk-In Closet(s)
- Windows: Window Treatments
- Basement: Crawl Space
- Has fireplace: No
Interior area
- Total structure area: 3,800
- Total interior livable area: 3,800 sqft
- Finished area above ground: 3,800
- Finished area below ground: 0
Property
Parking
- Total spaces: 2
- Parking features: Garage, Lighted, Detached
- Garage spaces: 2
Accessibility
- Accessibility features: Accessible Entrance, Accessible Full Bath
Features
- Levels: One
- Stories: 1
- Patio & porch: Deck, Patio
- Waterfront features: Pond
- Frontage type: Road
- Frontage length: 504
Lot
- Size: 8.32 Acres
- Dimensions: 504 x 719
- Features: Rural, Cleared, Wooded
Details
- Parcel number: 02002210000400
- Zoning description: Commercial,Residential
- Special conditions: Private
Construction
Type & style
- Home type: SingleFamily
- Architectural style: Ranch
- Property subtype: Single Family Residence, Apartment, Duplex
- Attached to another structure: Yes
Materials
- Brick, Wood Siding
- Foundation: Slab
Condition
- Year built: 1977
Utilities & green energy
- Sewer: Septic Tank
- Water: Private Well
- Utilities for property: Cable/Internet Avail.
Community & neighborhood
Location
- Region: Rhodes
- Subdivision: N/A
Other
Other facts
- Listing agreement: Exclusive Right To Sell
- Listing terms: Cash,Conventional,Land Contract
- Road surface type: Paved
Price history
| Date | Event | Price |
|---|---|---|
| 12/19/2025 | Sold | $186,175-17.6%$49/sqft |
Source: | ||
| 10/31/2025 | Pending sale | $225,900$59/sqft |
Source: | ||
| 6/8/2025 | Price change | $225,900-9.6%$59/sqft |
Source: | ||
| 1/21/2025 | Price change | $249,900-16.6%$66/sqft |
Source: | ||
| 11/11/2024 | Price change | $299,500-7.8%$79/sqft |
Source: | ||
Public tax history
| Year | Property taxes | Tax assessment |
|---|---|---|
| 2025 | $1,428 +6% | $66,300 -4.9% |
| 2024 | $1,347 | $69,700 +6.6% |
| 2023 | -- | $65,400 +25.8% |
Find assessor info on the county website
Neighborhood: 48652
Nearby schools
GreatSchools rating
- 6/10Pinconning Central Elementary SchoolGrades: PK-6Distance: 12.2 mi
- 4/10Pinconning Middle SchoolGrades: 6-8Distance: 12.1 mi
- 5/10Pinconning High SchoolGrades: 9-12Distance: 12.1 mi
Schools provided by the listing agent
- District: Pinconning Area Schools
Source: MiRealSource. This data may not be complete. We recommend contacting the local school district to confirm school assignments for this home.

Get pre-qualified for a loan
At Zillow Home Loans, we can pre-qualify you in as little as 5 minutes with no impact to your credit score.An equal housing lender. NMLS #10287.

