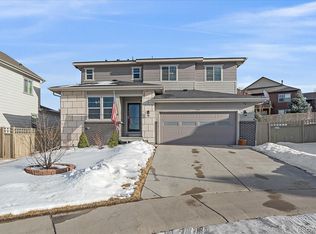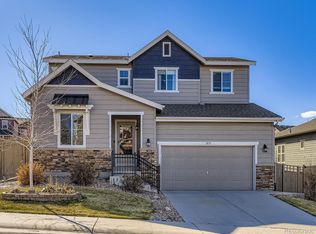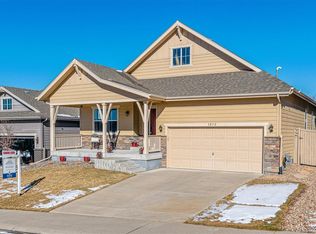Sold for $700,000 on 05/08/24
$700,000
3908 Donnington Way, Castle Rock, CO 80104
4beds
3,944sqft
Single Family Residence
Built in 2013
10,018.8 Square Feet Lot
$683,800 Zestimate®
$177/sqft
$4,029 Estimated rent
Home value
$683,800
$650,000 - $718,000
$4,029/mo
Zestimate® history
Loading...
Owner options
Explore your selling options
What's special
Welcome to 3908 Donnington Way, an exquisite residence exuding timeless elegance and modern convenience in the heart of Castle Rock. This captivating home encompasses four bedrooms and four bathrooms within a sprawling nearly 4,000 total square feet, all gracefully situated on a generous corner lot. Step inside to discover a main level featuring a unique secondary primary bedroom on the main which may function as the ideal in-law suite. This private retreat has it's own living/office space and attached bathroom. The main level features a glorious kitchen that is upgraded with all the bells and whistles. This gourmet kitchen features a gas cooktop, double ovens, a beautiful granite slab island, just to name a few. Upstairs, the owners will find a tranquil oasis in the large primary bedroom and adjoining five piece bathroom. Four bedrooms in total offers plenty of space for everyone to find their peace at home. Unfolding below, the unfinished basement unveils a wealth of potential, awaiting your vision to shape it into the ultimate entertainment space or personalized sanctuary. seamless flow of the floor plan leads to a close walk to the neighborhood pool, providing a serene escape for relaxation and recreation. Outside is a fabulous place for hosting BBQ's in the backyard or watching the family play in the quiet cul-de-sac nestled in this quiet neighborhood. Location is everything for this property which is just minutes to Rhyolite Park, a 55 acre park with a playground, bike trails, sports fields, and more. Best in class shopping can be found just ten minutes north at the Outlets of Castle Rock and The Promenade which numerous stores, restaurants, and Whole Foods call home. Outdoor enthusiast can enjoy the Castle Rock Incline, golf at The Oaks Golf Course or take in a race at DC Fairgrounds. Experience the grandeur of 3908 Donnington Way, where sophistication meets opportunity in a harmonious blend of space, style, and potential.
Zillow last checked: 8 hours ago
Listing updated: October 01, 2024 at 11:00am
Listed by:
Dalton LaFrance 720-926-3809 dalton.lafrance@compass.com,
Compass - Denver,
Danzic Knaub 303-960-2219,
Compass - Denver
Bought with:
Jean Ferguson, 244861
Ferguson & Company
Source: REcolorado,MLS#: 8331005
Facts & features
Interior
Bedrooms & bathrooms
- Bedrooms: 4
- Bathrooms: 4
- Full bathrooms: 2
- 3/4 bathrooms: 1
- 1/2 bathrooms: 1
- Main level bathrooms: 2
- Main level bedrooms: 1
Primary bedroom
- Description: Expansive Primary Bedroom With Ensuite Bathroom
- Level: Upper
Bedroom
- Description: Great Set Up For A Main Level In-Law Suite Which Has It Own Attached Living Space
- Level: Main
Bedroom
- Description: Great Guest Or Kids Room With Access To Hallway Bathroom
- Level: Upper
Bedroom
- Description: Could Function As A Secondary Office Space Or Guest Room
- Level: Upper
Primary bathroom
- Description: Five Piece Primary Bathroom With Walk-In Closet
- Level: Upper
Bathroom
- Description: Convenient Location On The Main For Guest
- Level: Main
Bathroom
- Description: Private Bathroom For The Potential In-Law Room Or Secondary Primary Bedroom
- Level: Main
Bathroom
- Description: Full Bath With Hallway Access
- Level: Upper
Bonus room
- Description: Attached Living Space To The Private Main Floor Bedroom And Ensuite Bathroom
- Level: Main
Bonus room
- Description: Endless Possibilities To Finish Out And Add Another Bedroom/Bathroom Downstairs
- Level: Basement
Dining room
- Description: Dining Room Just Off The Kitchen With Access Through The Slider To The Backyard
- Level: Main
Kitchen
- Description: Large Open Concept Kitchen With A Large Granite Slab Island, Pullout Drawer Cabinets, Double Oven And More
- Level: Main
Laundry
- Description: Laundry Located On The Top Level, W&D Negotiable
- Level: Upper
Living room
- Description: Living Room Located At The Back Of The Home With Sight-Lines Form The Kitchen
- Level: Main
Loft
- Description: Fun Space To Hang Out And Watch A Move Or Play Board Games
- Level: Upper
Office
- Description: Located At The Front Of The Home Overlooking The Cul-De-Sac
- Level: Main
Utility room
- Description: Two Zoned Hvac System And Hot Water Tank Located In The Basement
- Level: Basement
Heating
- Forced Air
Cooling
- Attic Fan, Central Air
Appliances
- Included: Cooktop, Dishwasher, Disposal, Double Oven, Gas Water Heater, Microwave, Refrigerator
- Laundry: In Unit
Features
- Ceiling Fan(s), Eat-in Kitchen, Five Piece Bath, Granite Counters, Kitchen Island, Open Floorplan, Pantry, Primary Suite, Walk-In Closet(s)
- Flooring: Carpet, Tile, Wood
- Windows: Double Pane Windows, Window Coverings
- Basement: Bath/Stubbed,Crawl Space,Full,Sump Pump,Unfinished
- Common walls with other units/homes: No Common Walls
Interior area
- Total structure area: 3,944
- Total interior livable area: 3,944 sqft
- Finished area above ground: 2,537
- Finished area below ground: 0
Property
Parking
- Total spaces: 2
- Parking features: Concrete, Dry Walled, Exterior Access Door, Floor Coating, Insulated Garage, Lighted, Oversized, Storage
- Attached garage spaces: 2
Features
- Levels: Two
- Stories: 2
- Patio & porch: Patio
- Exterior features: Fire Pit, Lighting, Private Yard, Rain Gutters
- Fencing: Full
- Has view: Yes
- View description: Mountain(s)
Lot
- Size: 10,018 sqft
- Features: Corner Lot, Irrigated, Landscaped, Sprinklers In Front, Sprinklers In Rear
Details
- Parcel number: R0466355
- Special conditions: Standard
Construction
Type & style
- Home type: SingleFamily
- Property subtype: Single Family Residence
Materials
- Cement Siding, Frame, Stone
- Foundation: Concrete Perimeter
- Roof: Composition
Condition
- Year built: 2013
Utilities & green energy
- Electric: 110V, 220 Volts
- Sewer: Public Sewer
- Water: Public
- Utilities for property: Cable Available, Electricity Connected, Natural Gas Connected
Green energy
- Energy efficient items: HVAC, Thermostat, Windows
Community & neighborhood
Security
- Security features: Carbon Monoxide Detector(s), Radon Detector, Security System, Smart Cameras, Smoke Detector(s), Video Doorbell
Location
- Region: Castle Rock
- Subdivision: Heckendorf Ranch
HOA & financial
HOA
- Has HOA: Yes
- HOA fee: $54 monthly
- Amenities included: Park, Playground, Pool
- Services included: Maintenance Grounds, Recycling, Trash
- Association name: TMMC Property Management
- Association phone: 303-985-9623
Other
Other facts
- Listing terms: Cash,Conventional,FHA,Jumbo,VA Loan
- Ownership: Individual
- Road surface type: Paved
Price history
| Date | Event | Price |
|---|---|---|
| 5/8/2024 | Sold | $700,000+0.7%$177/sqft |
Source: | ||
| 4/6/2024 | Pending sale | $695,000$176/sqft |
Source: | ||
| 4/4/2024 | Listed for sale | $695,000+94%$176/sqft |
Source: | ||
| 1/8/2014 | Sold | $358,262$91/sqft |
Source: Public Record | ||
Public tax history
| Year | Property taxes | Tax assessment |
|---|---|---|
| 2024 | $5,291 +17.6% | $45,190 -1% |
| 2023 | $4,500 -3.5% | $45,630 +43.2% |
| 2022 | $4,662 | $31,860 -2.8% |
Find assessor info on the county website
Neighborhood: 80104
Nearby schools
GreatSchools rating
- 6/10South Ridge Elementary An Ib World SchoolGrades: K-5Distance: 2.4 mi
- 5/10Mesa Middle SchoolGrades: 6-8Distance: 4.3 mi
- 7/10Douglas County High SchoolGrades: 9-12Distance: 3.7 mi
Schools provided by the listing agent
- Elementary: South Ridge
- Middle: Mesa
- High: Douglas County
- District: Douglas RE-1
Source: REcolorado. This data may not be complete. We recommend contacting the local school district to confirm school assignments for this home.
Get a cash offer in 3 minutes
Find out how much your home could sell for in as little as 3 minutes with a no-obligation cash offer.
Estimated market value
$683,800
Get a cash offer in 3 minutes
Find out how much your home could sell for in as little as 3 minutes with a no-obligation cash offer.
Estimated market value
$683,800


