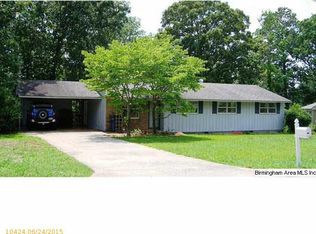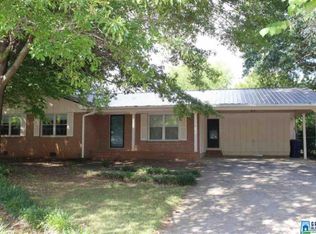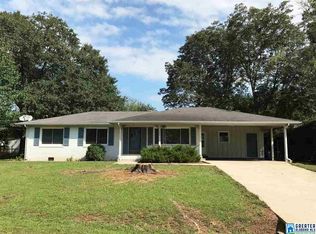Sold for $210,000
$210,000
3908 Cloverdale Rd, Anniston, AL 36207
3beds
1,768sqft
Single Family Residence
Built in 1967
0.37 Acres Lot
$214,800 Zestimate®
$119/sqft
$1,097 Estimated rent
Home value
$214,800
$176,000 - $262,000
$1,097/mo
Zestimate® history
Loading...
Owner options
Explore your selling options
What's special
Welcome to this inviting 3 bedroom, 2 full bath home ideally located just minutes from all the shopping and dining Oxford has to offer as well as easy access to Interstate-20. This beautifully maintained home offers a perfect blend of comfort and convenience, with many upgrades throughout. Step inside to find a spacious family room complete with cozy fire place-perfect for relaxing evenings. The home's layout is ideal for both daily living and entertaining, with a natural flow from room to room and boasts a generous kitchen/dining area. Out back, enjoy the large screened-in porch overlooking a fully fenced yard, ideal for pets, play or gardening. Unwind in the private hot tub under a charming gazebo, surrounded by thoughtfully designed landscaping that provides both beauty and privacy. Don't miss your opportunity to own this wonderful home with outdoor living at its best! Call today for your personal showing.
Zillow last checked: 8 hours ago
Listing updated: September 29, 2025 at 01:40pm
Listed by:
Angie Wright 256-283-6623,
Prime Properties Real Estate, LLC
Bought with:
MLS Non-member Company
Birmingham Non-Member Office
Source: GALMLS,MLS#: 21419600
Facts & features
Interior
Bedrooms & bathrooms
- Bedrooms: 3
- Bathrooms: 2
- Full bathrooms: 2
Primary bedroom
- Level: First
Bedroom 1
- Level: First
Bedroom 2
- Level: First
Primary bathroom
- Level: First
Bathroom 1
- Level: First
Dining room
- Level: First
Family room
- Level: First
Kitchen
- Features: Laminate Counters, Breakfast Bar, Pantry
- Level: First
Living room
- Level: First
Basement
- Area: 0
Heating
- Central
Cooling
- Central Air
Appliances
- Included: Microwave, Refrigerator, Stainless Steel Appliance(s), Stove-Gas, Electric Water Heater
- Laundry: Electric Dryer Hookup, Washer Hookup, Main Level, Laundry Room, Laundry (ROOM), Yes
Features
- Recessed Lighting, Smooth Ceilings, Linen Closet, Separate Shower, Tub/Shower Combo
- Flooring: Hardwood, Tile, Vinyl
- Windows: Bay Window(s)
- Basement: Crawl Space
- Attic: Pull Down Stairs,Yes
- Number of fireplaces: 1
- Fireplace features: Gas Log, Family Room, Gas
Interior area
- Total interior livable area: 1,768 sqft
- Finished area above ground: 1,768
- Finished area below ground: 0
Property
Parking
- Total spaces: 1
- Parking features: Driveway, Garage Faces Front
- Garage spaces: 1
- Has uncovered spaces: Yes
Features
- Levels: One
- Stories: 1
- Patio & porch: Porch Screened, Screened (DECK), Deck
- Pool features: None
- Fencing: Fenced
- Has view: Yes
- View description: None
- Waterfront features: No
Lot
- Size: 0.37 Acres
- Features: Subdivision
Details
- Additional structures: Gazebo, Storage
- Parcel number: 2105220001016.000
- Special conditions: N/A
Construction
Type & style
- Home type: SingleFamily
- Property subtype: Single Family Residence
Materials
- Other
Condition
- Year built: 1967
Utilities & green energy
- Sewer: Septic Tank
- Water: Public
Community & neighborhood
Location
- Region: Anniston
- Subdivision: Greenbriar
Other
Other facts
- Price range: $210K - $210K
Price history
| Date | Event | Price |
|---|---|---|
| 9/29/2025 | Sold | $210,000$119/sqft |
Source: | ||
| 8/20/2025 | Contingent | $210,000$119/sqft |
Source: | ||
| 8/15/2025 | Price change | $210,000-2.3%$119/sqft |
Source: | ||
| 6/6/2025 | Price change | $214,900-6.2%$122/sqft |
Source: | ||
| 5/22/2025 | Listed for sale | $229,000+14.5%$130/sqft |
Source: | ||
Public tax history
| Year | Property taxes | Tax assessment |
|---|---|---|
| 2024 | $2,009 | $39,000 +206.6% |
| 2023 | -- | $12,720 |
| 2022 | -- | $12,720 +17.6% |
Find assessor info on the county website
Neighborhood: 36207
Nearby schools
GreatSchools rating
- 3/10Golden Springs Elementary SchoolGrades: 1-5Distance: 0.4 mi
- 3/10Anniston Middle SchoolGrades: 6-8Distance: 6.2 mi
- 2/10Anniston High SchoolGrades: 9-12Distance: 3.4 mi
Schools provided by the listing agent
- Elementary: Golden Springs
- Middle: Anniston
- High: Anniston
Source: GALMLS. This data may not be complete. We recommend contacting the local school district to confirm school assignments for this home.
Get pre-qualified for a loan
At Zillow Home Loans, we can pre-qualify you in as little as 5 minutes with no impact to your credit score.An equal housing lender. NMLS #10287.


