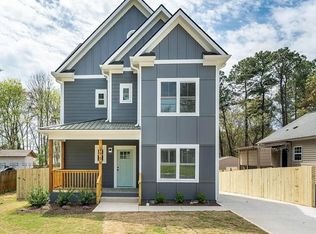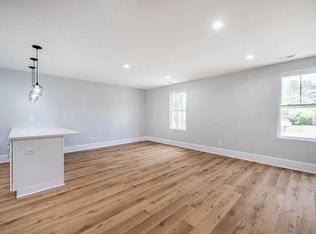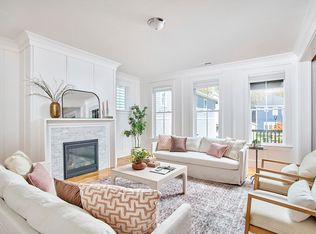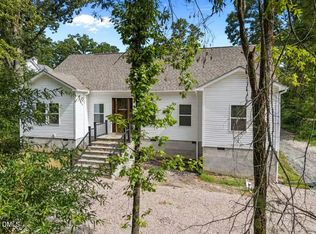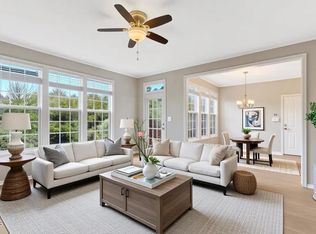Turnkey Investment Opportunity in Durham - High Cash Flow & Prime Location! SPECIAL NOTE: IF YOU USE OUR PREFERRED LENDER THE SELLER WILL ALSO BUY DOWN THE INTEREST RATE WITH AN ACCEPTABLE OFFER. THIS WILL DEFINITELY HELP MAKE THIS PROPERTY CASH FLOW POSITIVE FOR AN INVESTMENT OR MAKE IT AN EXCEPTIOANAL DEAL IF YOU WOULD LIKE TO PURCHASE AS A SINGLE-FAMILY RESIDENCE. This stunning 6BD/5.5BA Craftsman-style home is 2756 sqft with ADU 735sqft for a combined square footage of 3491. This is the kind of property investors dream about. Currently 5 of 6 rooms are rented, generating over $4,950/month in rental income. Once fully occupied, projected rents climb to $5,800+ per month. With a recent appraisal of over $1M, this is an opportunity with built-in equity and strong upside. 📍 Location, Location, Location! 11 minutes to Duke University 4 minutes to NCCU 12 minutes to RTP & Duke Hospital 10 minutes to Downtown Durham 15 minutes to RDU Airport This unbeatable location attracts grad students, traveling nurses, and young professionals - ensuring consistent demand and premium rents. 🏡 Property Highlights: Each bedroom features its own keypad entry for privacy and security - making it perfect for a rent-by-the-room strategy. Open-concept floor plan with luxury finishes: white cabinetry, quartz counters, tile backsplash, oversized island, and LPV flooring. Main level en-suite plus a luxurious primary suite upstairs with spa-like bath. 3rd-floor loft and additional oversized bedroom with walk-in closet. ADU over 3-car garage with full kitchen, bedroom, bath, and lounge - perfect for Airbnb, in-law suite, or added rental income. Outdoor perks include a side deck and a covered grilling area, ideal for entertaining tenants or personal use. 💡 Flexibility for Any Strategy: Operate as a high-yield room rental property Use as a primary residence while renting ADU or spare rooms Convert into an Airbnb/short-term rental in a booming market Whether you're looking to add a cash-flowing asset to your portfolio or searching for a multi-use home with endless potential, this property delivers.
For sale
Price cut: $5K (12/1)
$860,000
3908 Booker Ave, Durham, NC 27713
6beds
2,756sqft
Est.:
Single Family Residence, Residential
Built in 2023
7,840.8 Square Feet Lot
$826,600 Zestimate®
$312/sqft
$-- HOA
What's special
Side deckQuartz countersOversized islandLpv flooringTile backsplashWhite cabinetryCovered grilling area
- 97 days |
- 273 |
- 9 |
Zillow last checked: 8 hours ago
Listing updated: December 01, 2025 at 01:24pm
Listed by:
Marti Hampton,
EXP Realty LLC,
Derek F Nereu 443-812-1401,
EXP Realty LLC
Source: Doorify MLS,MLS#: 10120202
Tour with a local agent
Facts & features
Interior
Bedrooms & bathrooms
- Bedrooms: 6
- Bathrooms: 6
- Full bathrooms: 5
- 1/2 bathrooms: 1
Heating
- Forced Air
Cooling
- Central Air
Appliances
- Included: Dishwasher, Electric Cooktop, Microwave, Oven, Refrigerator
- Laundry: In Hall, Upper Level
Features
- Kitchen Island, Pantry, Quartz Counters
- Flooring: Vinyl, Tile
- Basement: Crawl Space
Interior area
- Total structure area: 2,756
- Total interior livable area: 2,756 sqft
- Finished area above ground: 2,756
- Finished area below ground: 0
Property
Parking
- Total spaces: 3
- Parking features: Garage, On Street
- Garage spaces: 3
Features
- Levels: Two
- Stories: 2
- Patio & porch: Deck, Rear Porch
- Exterior features: Barbecue, Gas Grill
- Spa features: See Remarks
- Fencing: Back Yard
- Has view: Yes
Lot
- Size: 7,840.8 Square Feet
- Features: Wooded
Details
- Additional structures: Guest House
- Parcel number: 0820709802
- Special conditions: Standard
Construction
Type & style
- Home type: SingleFamily
- Architectural style: Craftsman
- Property subtype: Single Family Residence, Residential
Materials
- Block, Cement Siding, Fiber Cement
- Foundation: Block
- Roof: Shingle
Condition
- New construction: No
- Year built: 2023
Utilities & green energy
- Sewer: Public Sewer
- Water: Public
Community & HOA
Community
- Subdivision: Forestwood Park
HOA
- Has HOA: No
Location
- Region: Durham
Financial & listing details
- Price per square foot: $312/sqft
- Tax assessed value: $771,848
- Annual tax amount: $3,048
- Date on market: 9/5/2025
- Road surface type: Paved
Estimated market value
$826,600
$785,000 - $868,000
$3,184/mo
Price history
Price history
| Date | Event | Price |
|---|---|---|
| 12/1/2025 | Price change | $860,000-0.6%$312/sqft |
Source: | ||
| 9/5/2025 | Listed for sale | $865,000-1.1%$314/sqft |
Source: | ||
| 8/19/2025 | Listing removed | $875,000$317/sqft |
Source: | ||
| 5/30/2025 | Price change | $875,000-7.9%$317/sqft |
Source: | ||
| 5/24/2025 | Price change | $950,000-2.6%$345/sqft |
Source: | ||
Public tax history
Public tax history
| Year | Property taxes | Tax assessment |
|---|---|---|
| 2025 | $7,651 +151% | $771,848 +253.2% |
| 2024 | $3,049 +6.5% | $218,549 |
| 2023 | $2,863 +744.6% | $218,549 +725.3% |
Find assessor info on the county website
BuyAbility℠ payment
Est. payment
$4,913/mo
Principal & interest
$4096
Property taxes
$516
Home insurance
$301
Climate risks
Neighborhood: 27713
Nearby schools
GreatSchools rating
- 9/10Southwest ElementaryGrades: PK-5Distance: 1.8 mi
- 8/10Sherwood Githens MiddleGrades: 6-8Distance: 2.5 mi
- 4/10Charles E Jordan Sr High SchoolGrades: 9-12Distance: 3.7 mi
Schools provided by the listing agent
- Elementary: Durham - Southwest
- Middle: Durham - Githens
- High: Durham - Jordan
Source: Doorify MLS. This data may not be complete. We recommend contacting the local school district to confirm school assignments for this home.
- Loading
- Loading
