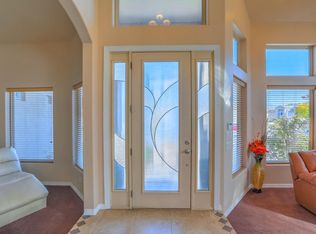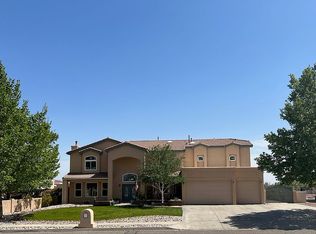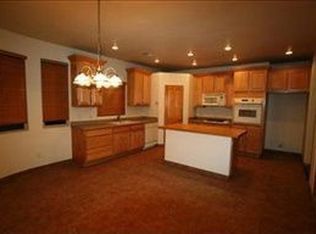Sold
Price Unknown
3908 Bay Hill Loop SE, Rio Rancho, NM 87124
4beds
2,506sqft
Single Family Residence
Built in 1997
0.33 Acres Lot
$475,200 Zestimate®
$--/sqft
$2,497 Estimated rent
Home value
$475,200
$428,000 - $527,000
$2,497/mo
Zestimate® history
Loading...
Owner options
Explore your selling options
What's special
Welcome to your dream home in the highly sought-after Estates at High Resort! This impressive 4-bedm, 2-bath home offers over 2,500+ sqft of luxurious living space. The wide-open floor plan is perfect for entertaining and everyday living, featuring an open kitchen with a huge pantry that will delight any home chef. Enjoy meals in the formal dining room, perfect for dinner parties and special occasions. Cozy up by the fireplace in the spacious living area, creating a warm and inviting atmosphere. The primary bedroom is a true retreat, providing a peaceful sanctuary to unwind. The home boasts a 3car oversized garage, offering ample space for vehicles and storage. Step outside to your amazing private lush backyard with fruit and shade trees, along with a beautiful pergola. Come see today!
Zillow last checked: 8 hours ago
Listing updated: August 23, 2024 at 09:04am
Listed by:
The Southwest Life ReGroup 505-307-1129,
EXP Realty LLC
Bought with:
James Shive, 46378
Keller Williams Realty
Source: SWMLS,MLS#: 1065300
Facts & features
Interior
Bedrooms & bathrooms
- Bedrooms: 4
- Bathrooms: 2
- Full bathrooms: 2
Primary bedroom
- Level: Main
- Area: 335.82
- Dimensions: 14.11 x 23.8
Bedroom 2
- Level: Main
- Area: 184.6
- Dimensions: 13 x 14.2
Bedroom 3
- Level: Main
- Area: 161.46
- Dimensions: 11.7 x 13.8
Bedroom 4
- Level: Main
- Area: 157.2
- Dimensions: 12 x 13.1
Dining room
- Level: Main
- Area: 208.83
- Dimensions: 14.8 x 14.11
Kitchen
- Level: Main
- Area: 304.88
- Dimensions: 14.8 x 20.6
Living room
- Level: Main
- Area: 405.45
- Dimensions: 15.9 x 25.5
Heating
- Central, Forced Air, Natural Gas
Cooling
- Refrigerated
Appliances
- Included: Built-In Gas Oven, Built-In Gas Range, Cooktop, Dryer, Dishwasher, Disposal, Microwave, Refrigerator, Water Softener Owned, Washer
- Laundry: Gas Dryer Hookup, Washer Hookup, Dryer Hookup, ElectricDryer Hookup
Features
- Beamed Ceilings, Breakfast Area, Bathtub, Ceiling Fan(s), Separate/Formal Dining Room, Dual Sinks, Entrance Foyer, Jetted Tub, Kitchen Island, Main Level Primary, Pantry, Skylights, Soaking Tub, Separate Shower, Walk-In Closet(s)
- Flooring: Carpet, Tile
- Windows: Bay Window(s), Double Pane Windows, Insulated Windows, Wood Frames, Skylight(s)
- Has basement: No
- Number of fireplaces: 1
- Fireplace features: Custom, Gas Log
Interior area
- Total structure area: 2,506
- Total interior livable area: 2,506 sqft
Property
Parking
- Total spaces: 3
- Parking features: Attached, Door-Multi, Garage, Two Car Garage, Oversized, Storage
- Attached garage spaces: 3
Features
- Levels: One
- Stories: 1
- Patio & porch: Covered, Open, Patio
- Exterior features: Patio, Private Yard, Sprinkler/Irrigation
- Fencing: Wall
Lot
- Size: 0.33 Acres
- Features: Corner Lot, Lawn, Landscaped, Planned Unit Development, Sprinklers Automatic, Trees
Details
- Additional structures: Storage
- Parcel number: 1013069356142
- Zoning description: R-1
Construction
Type & style
- Home type: SingleFamily
- Property subtype: Single Family Residence
Materials
- Frame, Stucco, Rock
- Roof: Flat
Condition
- Resale
- New construction: No
- Year built: 1997
Utilities & green energy
- Sewer: Public Sewer
- Water: Public
- Utilities for property: Electricity Connected, Natural Gas Connected, Sewer Connected, Water Connected
Green energy
- Energy generation: None
Community & neighborhood
Location
- Region: Rio Rancho
HOA & financial
HOA
- Has HOA: Yes
- HOA fee: $25 monthly
- Services included: Common Areas
Other
Other facts
- Listing terms: Cash,Conventional,FHA,VA Loan
- Road surface type: Paved
Price history
| Date | Event | Price |
|---|---|---|
| 8/7/2024 | Sold | -- |
Source: | ||
| 6/22/2024 | Pending sale | $475,000$190/sqft |
Source: | ||
| 6/20/2024 | Listed for sale | $475,000$190/sqft |
Source: | ||
Public tax history
| Year | Property taxes | Tax assessment |
|---|---|---|
| 2025 | $5,351 +71.7% | $153,343 +73.4% |
| 2024 | $3,116 +2.7% | $88,456 +3% |
| 2023 | $3,034 +2% | $85,879 +3% |
Find assessor info on the county website
Neighborhood: High Resort
Nearby schools
GreatSchools rating
- 5/10Rio Rancho Elementary SchoolGrades: K-5Distance: 0.9 mi
- 7/10Rio Rancho Middle SchoolGrades: 6-8Distance: 2.3 mi
- 7/10Rio Rancho High SchoolGrades: 9-12Distance: 1 mi
Get a cash offer in 3 minutes
Find out how much your home could sell for in as little as 3 minutes with a no-obligation cash offer.
Estimated market value$475,200
Get a cash offer in 3 minutes
Find out how much your home could sell for in as little as 3 minutes with a no-obligation cash offer.
Estimated market value
$475,200


