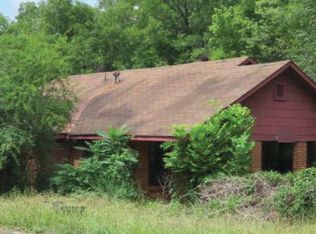Completely remodeled 4 bedroom / 2 bath mainly brick home. Alexandria school district just off the Old Gadsden Hwy. New tile and bamboo flooring, new carpet in all bedrooms, fresh paint, new central heat and air system, new doors, new stainless steel appliances, new countertops, new sinks, new hot water heater, new vanities and commodes in the baths. Massive Master Bedroom Suite or extra living area upstairs with separate bath and walk-in closet, also has Living room and separate den downstairs. Split bedroom design. Large Laundry with a bonus area...large sunroom or entertainment room. Large lot. Large storage building. New septic system designed by Bailey Engineering being installed by Anniston Septic within the next 10 days from (04/13/2021) weather permitting. Call today!
This property is off market, which means it's not currently listed for sale or rent on Zillow. This may be different from what's available on other websites or public sources.

