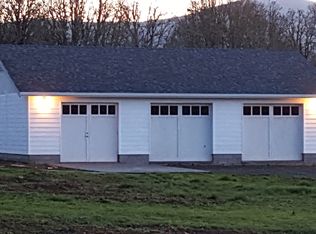Nicely updated four-bedroom home on 1.71 acres with Dexter Lake views! Its living room offers wood floors & wood stove. Main-level master suite with walk-in closet, updated bath with walk-in shower. Light-filled kitchen with granite counters & stainless appliances. Detached 3-car oversized garage with shop space, plus RV parking/hookups. Patio with built-in fire pit. Ample space for gardening. Easy commute to Eugene/Springfield. Pleasant Hill schools.
This property is off market, which means it's not currently listed for sale or rent on Zillow. This may be different from what's available on other websites or public sources.

