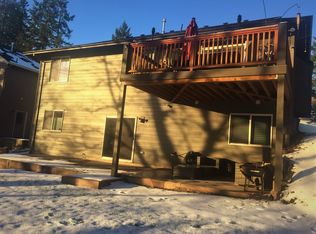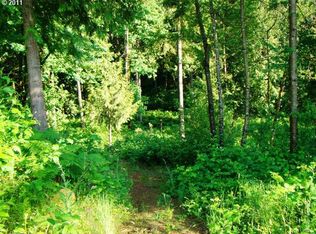Newly updated very cute home! Very private backyard with huge deck with hot tub. Sit on your deck listening to Tickle Creek with the view of trees and green space. Large master suite with french doors to hot tub. New gas furnace! Granite in kitchen with laminate floors. 2nd bedroom as gas fireplace. Laundry room with sink and pantry.
This property is off market, which means it's not currently listed for sale or rent on Zillow. This may be different from what's available on other websites or public sources.

