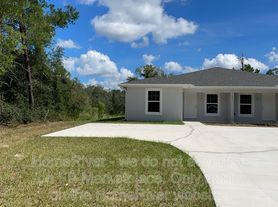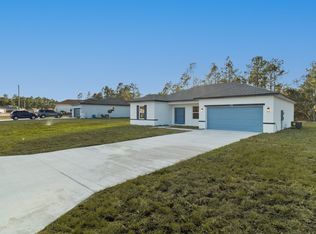One or more photo(s) has been virtually staged. A BRAND NEW HOME FULL OF ELEGANCE! AMAZING RENTAL OPPORTUNITY. A brand new home full of elegance. This charming 4-bedroom, 2-bathroom residence offers a spacious and open design that seamlessly connects the living room, dining area, and modern kitchen. The kitchen stands out with contemporary style, high-end appliances, sophisticated cabinetry, and a central island with granite countertops creating a functional space perfect for entertaining friends and family. Enjoy the convenience of a two-car garage, automatic gate, and a separate laundry room ready to be customized to your needs. Situated in a community that beautifully blends urban convenience with natural charm, this home invites your family to create unforgettable moments. Be the first to live in this property and embrace a fresh start in a place you'll be proud to call home.
House for rent
$1,900/mo
3907 SW 152nd St, Ocala, FL 34473
4beds
1,580sqft
Price may not include required fees and charges.
Singlefamily
Available now
Cats, dogs OK
Central air
In unit laundry
2 Attached garage spaces parking
Central
What's special
Sophisticated cabinetryContemporary styleModern kitchenSpacious and open designDining areaHigh-end appliances
- 2 hours |
- -- |
- -- |
Travel times
Looking to buy when your lease ends?
Consider a first-time homebuyer savings account designed to grow your down payment with up to a 6% match & 3.83% APY.
Facts & features
Interior
Bedrooms & bathrooms
- Bedrooms: 4
- Bathrooms: 2
- Full bathrooms: 2
Heating
- Central
Cooling
- Central Air
Appliances
- Included: Dishwasher, Microwave, Range, Refrigerator
- Laundry: In Unit, Inside, Laundry Room
Features
- Eat-in Kitchen, Individual Climate Control, Kitchen/Family Room Combo, Living Room/Dining Room Combo, Open Floorplan, Primary Bedroom Main Floor, Solid Wood Cabinets, Stone Counters, Thermostat, Walk-In Closet(s)
Interior area
- Total interior livable area: 1,580 sqft
Video & virtual tour
Property
Parking
- Total spaces: 2
- Parking features: Attached, Covered
- Has attached garage: Yes
- Details: Contact manager
Features
- Stories: 1
- Exterior features: Eat-in Kitchen, Floor Covering: Ceramic, Flooring: Ceramic, Garage Door Opener, Heating system: Central, Inside, Kitchen/Family Room Combo, Laundry Room, Lighting, Living Room/Dining Room Combo, Open Floorplan, Primary Bedroom Main Floor, Repairs included in rent, Sidewalk, Sliding Doors, Solid Wood Cabinets, Stone Counters, Thermostat, Walk-In Closet(s)
Details
- Parcel number: 8002006807
Construction
Type & style
- Home type: SingleFamily
- Property subtype: SingleFamily
Condition
- Year built: 2025
Community & HOA
Location
- Region: Ocala
Financial & listing details
- Lease term: 12 Months
Price history
| Date | Event | Price |
|---|---|---|
| 8/12/2025 | Price change | $1,900-5%$1/sqft |
Source: Stellar MLS #O6327022 | ||
| 7/14/2025 | Sold | $260,000-5.8%$165/sqft |
Source: | ||
| 7/14/2025 | Listed for rent | $2,000$1/sqft |
Source: Stellar MLS #O6327022 | ||
| 6/27/2025 | Pending sale | $275,900$175/sqft |
Source: | ||
| 4/5/2025 | Price change | $275,900-1.4%$175/sqft |
Source: | ||

