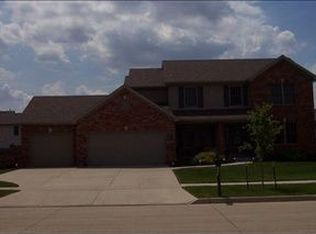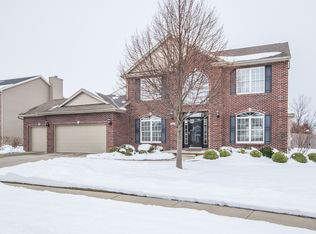Marvelous 5-bed in Eagle View. The Grand 18-ft foyer provides an immediate classic feel. The oversized eat-in kitchen boasts granite countertops, walk-in pantry, island with seating, built-in china cabinet, and SS appliances including updated gas range '22, and dishwasher '20. The main level also boasts a connected family room, built-in speakers, and separate dining room. Primary suite features additional built-in speakers, trey ceiling, whirlpool tub, walk in tile shower, dual corner vanity with granite and separate water closet. Laundry room in 2nd fl hallway. Three additional bedrooms up plus full bathroom features double sink. Basement includes 9ft ceilings, full bedroom and full bath. Huge Rec room with double-door closet. Exterior features a covered and open patio, partial fence, and large yard. Additional updates include carpet and painting on main and upper levels '20, one garage door opener '22, and water heater '18.
This property is off market, which means it's not currently listed for sale or rent on Zillow. This may be different from what's available on other websites or public sources.


