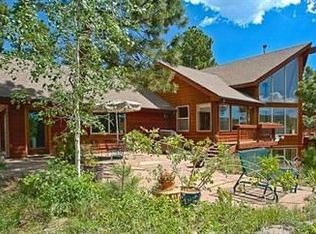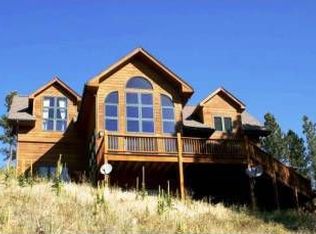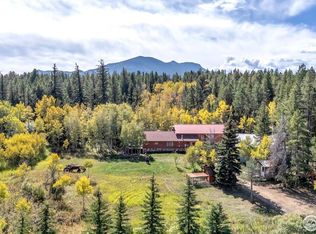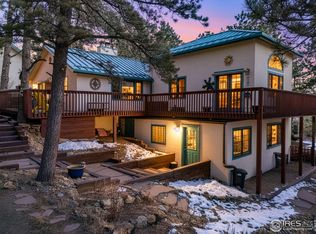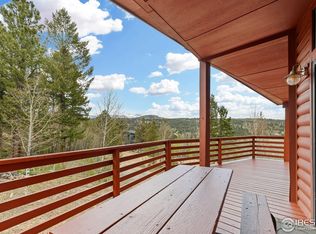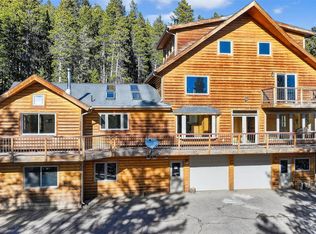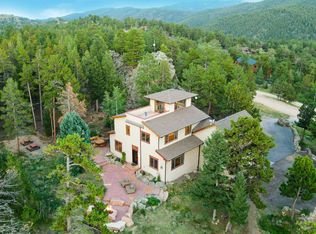Set atop five acres in Boulder Canyon, this property offers sweeping views, and the perfect blend of natural setting and modern updates. Option for high-yield investment property with rentable rooms, or spacious multi-generational living in the Boulder mountains. The main residence includes three bedrooms and three bathrooms with bright, refreshed living spaces and expansive windows. In 2025, the home underwent a series of thoughtful improvements including, a new furnace and AC, new kitchen appliances (range, fridge, dishwasher, sink fixture), updated trim work and interior lighting, and a new finished laundry room. Exterior enhancements include fresh paint, added lighting, and a brand-new wraparound deck and stairs connecting the home and garage unit. Additional features including a radon detection system, reverse osmosis water filtration, and wildfire mitigation certification provide added peace of mind. The walkout basement includes a second kitchen, providing flexibility for guests or extended living. Above the detached two-car garage, a newly finished studio apartment supports multigenerational living, a home office, or short-term rental use. Located minutes from downtown Nederland's shops, dining, and recreation, this move-in-ready property combines privacy with convenient access. This mountain haven is ready for its next chapter - yours. Welcome to your Colorado sanctuary.
For sale
Price cut: $40K (1/22)
$910,000
3907 Ridge Rd, Nederland, CO 80466
4beds
3,509sqft
Est.:
Single Family Residence
Built in 1977
5.06 Acres Lot
$881,300 Zestimate®
$259/sqft
$-- HOA
What's special
Sweeping viewsNew finished laundry roomNew furnace and acFresh paintAdded lightingExpansive windowsBright refreshed living spaces
- 70 days |
- 2,684 |
- 140 |
Zillow last checked: 8 hours ago
Listing updated: January 26, 2026 at 03:43pm
Listed by:
Alex D'Allaird 3034436161,
LIV Sotheby's Intl Realty
Source: IRES,MLS#: 1040400
Tour with a local agent
Facts & features
Interior
Bedrooms & bathrooms
- Bedrooms: 4
- Bathrooms: 4
- Full bathrooms: 3
Rooms
- Room types: Loft
Primary bedroom
- Description: Tile
- Features: Full Primary Bath
- Level: Main
- Area: 154 Square Feet
- Dimensions: 14 x 11
Kitchen
- Description: Tile
- Level: Main
- Area: 156 Square Feet
- Dimensions: 13 x 12
Heating
- Forced Air
Cooling
- Central Air
Appliances
- Included: Electric Range, Refrigerator, Washer, Dryer, Disposal
Features
- Eat-in Kitchen, Open Floorplan, Workshop, Natural Woodwork, Walk-In Closet(s)
- Flooring: Wood
- Basement: Full
- Has fireplace: Yes
- Fireplace features: Two or More
Interior area
- Total structure area: 3,509
- Total interior livable area: 3,509 sqft
- Finished area above ground: 2,693
- Finished area below ground: 816
Video & virtual tour
Property
Parking
- Total spaces: 2
- Parking features: Detached, Oversized
- Garage spaces: 2
- Details: Detached
Features
- Levels: Two
- Stories: 2
- Patio & porch: Deck
- Has view: Yes
- View description: Hills
Lot
- Size: 5.06 Acres
- Features: Wooded, Sloped, Meadow
Details
- Parcel number: R0024794
- Zoning: F
- Special conditions: Private Owner
- Horses can be raised: Yes
- Horse amenities: Zoning Appropriate for 1 Horse
Construction
Type & style
- Home type: SingleFamily
- Property subtype: Single Family Residence
Materials
- Frame
- Roof: Composition
Condition
- New construction: No
- Year built: 1977
Utilities & green energy
- Water: Well
- Utilities for property: Electricity Available, Propane
Community & HOA
Community
- Subdivision: St Anton Highlands 1
HOA
- Has HOA: No
Location
- Region: Nederland
Financial & listing details
- Price per square foot: $259/sqft
- Tax assessed value: $949,700
- Annual tax amount: $6,076
- Date on market: 12/2/2025
- Listing terms: Cash,Conventional,FHA,VA Loan
- Exclusions: Personal property and staging furniture.
- Electric utility on property: Yes
- Road surface type: Gravel
Estimated market value
$881,300
$837,000 - $925,000
$4,836/mo
Price history
Price history
| Date | Event | Price |
|---|---|---|
| 1/22/2026 | Price change | $910,000-4.2%$259/sqft |
Source: | ||
| 12/31/2025 | Price change | $950,000-3.6%$271/sqft |
Source: | ||
| 12/2/2025 | Listed for sale | $985,000$281/sqft |
Source: | ||
| 11/7/2025 | Listing removed | $985,000$281/sqft |
Source: | ||
| 10/21/2025 | Price change | $985,000-1.5%$281/sqft |
Source: | ||
Public tax history
Public tax history
| Year | Property taxes | Tax assessment |
|---|---|---|
| 2025 | $6,076 +18.8% | $59,357 -10% |
| 2024 | $5,116 +12.5% | $65,948 +13% |
| 2023 | $4,548 +2.2% | $58,362 +27.9% |
Find assessor info on the county website
BuyAbility℠ payment
Est. payment
$5,040/mo
Principal & interest
$4319
Property taxes
$402
Home insurance
$319
Climate risks
Neighborhood: 80466
Nearby schools
GreatSchools rating
- 9/10Nederland Elementary SchoolGrades: PK-5Distance: 3.9 mi
- 9/10Nederland Middle-Senior High SchoolGrades: 6-12Distance: 5 mi
Schools provided by the listing agent
- Elementary: Nederland
- Middle: Nederland
- High: Nederland
Source: IRES. This data may not be complete. We recommend contacting the local school district to confirm school assignments for this home.
Open to renting?
Browse rentals near this home.- Loading
- Loading
