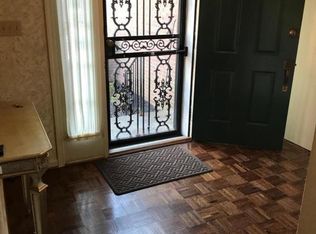Sold for $349,900
$349,900
3907 Plymouth Rd, Saint Matthews, KY 40207
3beds
1,737sqft
Single Family Residence
Built in 1945
0.25 Acres Lot
$351,900 Zestimate®
$201/sqft
$2,088 Estimated rent
Home value
$351,900
$334,000 - $373,000
$2,088/mo
Zestimate® history
Loading...
Owner options
Explore your selling options
What's special
.Charm abounds in this updated Cape Cod, ideally located in desirable St. Matthews. From the moment you step inside, you'll appreciate the nine-foot ceilings that create a spacious feel, along with original hardwood floors, solid wood doors, and vintage glass knobs that add timeless character.
The main level offers two comfortable bedrooms, while the second floor features a spacious bedroom retreat with its own full bath, new carpet, and fresh paint—perfect as a private space.. The kitchen has a charming farmhouse vibe, complete with vinyl plank flooring, granite countertops, newer stainless steel appliances, and both side and back entrances for added convenience.
Downstairs, you'll find a finished den area with built-in shelving and a large closet—an ideal spot for movie nights, a pl a playroom, or a cozy reading nook.
One of the home's standout features is the screened-in porch that runs the length of the house, complete with party lights and a ceiling fanperfect for entertaining or relaxing on summer evenings.
Out back, you'll enjoy the peaceful view of tall pines and a shade garden that borders the driveway. The fenced backyard offers privacy and space for pets or outdoor fun.
Zillow last checked: 8 hours ago
Listing updated: September 10, 2025 at 10:17pm
Listed by:
Marla McGough 502-895-2222,
Metro Realty
Bought with:
Marla McGough, 195805
Metro Realty
Source: GLARMLS,MLS#: 1693679
Facts & features
Interior
Bedrooms & bathrooms
- Bedrooms: 3
- Bathrooms: 2
- Full bathrooms: 2
Primary bedroom
- Level: First
Bedroom
- Level: First
Bedroom
- Level: Second
Full bathroom
- Level: First
Full bathroom
- Level: Second
Dining room
- Level: First
Kitchen
- Level: First
Living room
- Level: First
Heating
- Electric, Forced Air, Natural Gas
Cooling
- Wall/Window Unit(s), Central Air
Features
- Basement: Partially Finished
- Has fireplace: No
Interior area
- Total structure area: 1,432
- Total interior livable area: 1,737 sqft
- Finished area above ground: 1,432
- Finished area below ground: 305
Property
Parking
- Total spaces: 2
- Parking features: Detached
- Garage spaces: 1
- Carport spaces: 1
- Covered spaces: 2
Features
- Stories: 2
- Patio & porch: Screened Porch
- Fencing: Wood,Chain Link
Lot
- Size: 0.25 Acres
- Features: Sidewalk
Details
- Parcel number: 053100180033
Construction
Type & style
- Home type: SingleFamily
- Architectural style: Cape Cod
- Property subtype: Single Family Residence
Materials
- Aluminum Siding, Brick
- Foundation: Concrete Perimeter
- Roof: Shingle
Condition
- Year built: 1945
Utilities & green energy
- Sewer: Public Sewer
- Water: Public
- Utilities for property: Natural Gas Connected
Community & neighborhood
Location
- Region: Saint Matthews
- Subdivision: Plymouth Village
HOA & financial
HOA
- Has HOA: No
Price history
| Date | Event | Price |
|---|---|---|
| 10/17/2025 | Listing removed | $2,370$1/sqft |
Source: Zillow Rentals Report a problem | ||
| 9/16/2025 | Price change | $2,370-4%$1/sqft |
Source: Zillow Rentals Report a problem | ||
| 9/4/2025 | Price change | $2,470-1.2%$1/sqft |
Source: Zillow Rentals Report a problem | ||
| 8/13/2025 | Listed for rent | $2,500$1/sqft |
Source: Zillow Rentals Report a problem | ||
| 8/11/2025 | Sold | $349,900$201/sqft |
Source: | ||
Public tax history
| Year | Property taxes | Tax assessment |
|---|---|---|
| 2022 | $2,978 -7.5% | $258,500 |
| 2021 | $3,218 +7.6% | $258,500 |
| 2020 | $2,991 | $258,500 +13.1% |
Find assessor info on the county website
Neighborhood: Saint Matthews
Nearby schools
GreatSchools rating
- 5/10St Matthews Elementary SchoolGrades: K-5Distance: 0.4 mi
- 5/10Westport Middle SchoolGrades: 6-8Distance: 3.4 mi
- 1/10Waggener High SchoolGrades: 9-12Distance: 0.5 mi
Get pre-qualified for a loan
At Zillow Home Loans, we can pre-qualify you in as little as 5 minutes with no impact to your credit score.An equal housing lender. NMLS #10287.
Sell with ease on Zillow
Get a Zillow Showcase℠ listing at no additional cost and you could sell for —faster.
$351,900
2% more+$7,038
With Zillow Showcase(estimated)$358,938

