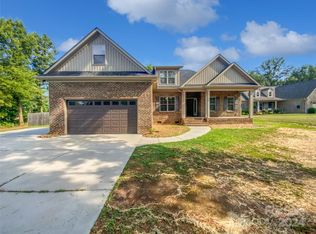Closed
$480,000
3907 Morgan Mill Rd, Monroe, NC 28110
3beds
2,164sqft
Single Family Residence
Built in 2018
1.03 Acres Lot
$481,000 Zestimate®
$222/sqft
$2,059 Estimated rent
Home value
$481,000
$457,000 - $505,000
$2,059/mo
Zestimate® history
Loading...
Owner options
Explore your selling options
What's special
Beautiful Ranch Home with bonus/rec/media room in desirable Union County. No HOA private, wooded one-acre lot in sought-after Unionville/ Monroe area! Covered rocking chair front porch and a 12’x16’ custom back deck overlooking the above-ground pool—perfect for entertaining or relaxing. The spacious interior features a formal dining room, a bright breakfast nook, and a kitchen with stainless steel appliances, tile backsplash, and eat-at bar. The open great room includes vaulted ceilings and a cozy gas fireplace. The oversized primary suite boasts a large walk-in closet and a luxurious bath with a custom frameless glass shower, dual raised vanities, private walking closet, and tile floors. Desirable layout with split bedroom plan. Private fenced backyard perfect for outdoor dining, gardening, or for relaxation or entertaining.
Zillow last checked: 8 hours ago
Listing updated: September 16, 2025 at 12:28pm
Listing Provided by:
Martha Mendoza Borgese martha704realestate@gmail.com,
ERA Live Moore
Bought with:
Beverly Haffeman
Costello Real Estate and Investments LLC
Source: Canopy MLS as distributed by MLS GRID,MLS#: 4279186
Facts & features
Interior
Bedrooms & bathrooms
- Bedrooms: 3
- Bathrooms: 2
- Full bathrooms: 2
- Main level bedrooms: 3
Primary bedroom
- Level: Main
Bedroom s
- Level: Main
Bathroom full
- Level: Main
Bathroom full
- Level: Main
Bonus room
- Level: Upper
Breakfast
- Level: Main
Dining room
- Level: Main
Kitchen
- Level: Main
Laundry
- Level: Main
Living room
- Level: Main
Heating
- Central, Forced Air, Natural Gas
Cooling
- Ceiling Fan(s), Central Air
Appliances
- Included: Dishwasher, Disposal, Electric Range, Exhaust Fan, Refrigerator
- Laundry: Laundry Room, Lower Level
Features
- Kitchen Island, Open Floorplan, Pantry, Walk-In Closet(s)
- Flooring: Carpet, Tile, Wood
- Has basement: No
- Attic: Walk-In
- Fireplace features: Gas Log, Living Room
Interior area
- Total structure area: 2,164
- Total interior livable area: 2,164 sqft
- Finished area above ground: 2,164
- Finished area below ground: 0
Property
Parking
- Total spaces: 2
- Parking features: Driveway, Attached Garage, Garage on Main Level
- Attached garage spaces: 2
- Has uncovered spaces: Yes
Features
- Levels: 1 Story/F.R.O.G.
- Patio & porch: Deck
- Exterior features: Other - See Remarks
- Pool features: Above Ground
- Fencing: Back Yard,Fenced
Lot
- Size: 1.03 Acres
- Dimensions: 44866.8
- Features: Cleared, Level, Private
Details
- Additional structures: Shed(s), Other
- Parcel number: 09099006A
- Zoning: AF8
- Special conditions: Relocation,None
Construction
Type & style
- Home type: SingleFamily
- Architectural style: Traditional
- Property subtype: Single Family Residence
Materials
- Brick Partial, Vinyl
- Foundation: Crawl Space
- Roof: Shingle
Condition
- New construction: No
- Year built: 2018
Utilities & green energy
- Sewer: Septic Installed
- Water: City
- Utilities for property: Electricity Connected
Community & neighborhood
Security
- Security features: Smoke Detector(s)
Location
- Region: Monroe
- Subdivision: none
Other
Other facts
- Listing terms: Cash,Conventional,FHA,USDA Loan,VA Loan,Relocation Property
- Road surface type: Concrete, Paved
Price history
| Date | Event | Price |
|---|---|---|
| 9/15/2025 | Sold | $480,000-3%$222/sqft |
Source: | ||
| 8/15/2025 | Pending sale | $495,000$229/sqft |
Source: | ||
| 7/25/2025 | Price change | $495,000-1%$229/sqft |
Source: | ||
| 7/10/2025 | Listed for sale | $500,000+37%$231/sqft |
Source: | ||
| 6/8/2021 | Sold | $365,000-2.7%$169/sqft |
Source: | ||
Public tax history
| Year | Property taxes | Tax assessment |
|---|---|---|
| 2025 | $2,626 +8.5% | $516,800 +44.3% |
| 2024 | $2,420 +0.9% | $358,200 |
| 2023 | $2,398 | $358,200 |
Find assessor info on the county website
Neighborhood: 28110
Nearby schools
GreatSchools rating
- 9/10Unionville Elementary SchoolGrades: PK-5Distance: 2.9 mi
- 9/10Piedmont Middle SchoolGrades: 6-8Distance: 3.4 mi
- 7/10Piedmont High SchoolGrades: 9-12Distance: 3.6 mi
Schools provided by the listing agent
- Elementary: Unionville
- Middle: Piedmont
- High: Piedmont
Source: Canopy MLS as distributed by MLS GRID. This data may not be complete. We recommend contacting the local school district to confirm school assignments for this home.
Get a cash offer in 3 minutes
Find out how much your home could sell for in as little as 3 minutes with a no-obligation cash offer.
Estimated market value
$481,000
Get a cash offer in 3 minutes
Find out how much your home could sell for in as little as 3 minutes with a no-obligation cash offer.
Estimated market value
$481,000
