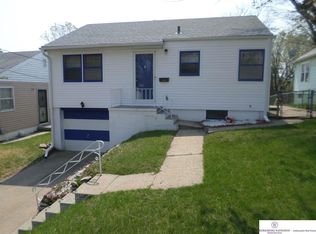Sold for $162,000 on 12/17/24
$162,000
3907 Hartman Ave, Omaha, NE 68111
2beds
1,162sqft
Single Family Residence
Built in 1924
7,405.2 Square Feet Lot
$166,900 Zestimate®
$139/sqft
$1,535 Estimated rent
Maximize your home sale
Get more eyes on your listing so you can sell faster and for more.
Home value
$166,900
$154,000 - $182,000
$1,535/mo
Zestimate® history
Loading...
Owner options
Explore your selling options
What's special
OPEN HOUSE SUNDAY 11/17 from 1-3! Welcome to this perfect starter home. This home has been completely remodeled and it's ready for a new owner and with 2 bedrooms upstairs and 2 non-conforming bedrooms downstairs it has all the space you'll need. So many brand-new updates have been done which include new flooring throughout the house, new roof, gutters, windows, interior/exterior paint, finished basement, updated bathroom, 1/2 bath added to basement, countertops, cabinets, appliances, furnace, water heater, a/c unit, fixtures, lighting, doors, and more!! Schedule your showing today.
Zillow last checked: 8 hours ago
Listing updated: January 02, 2025 at 05:26pm
Listed by:
Ryan Van Roy 402-708-2717,
Nebraska Realty,
Ryan Basye 402-660-7929,
Nebraska Realty
Bought with:
Susan Buettner, 20190306
Realty ONE Group Sterling
Source: GPRMLS,MLS#: 22428109
Facts & features
Interior
Bedrooms & bathrooms
- Bedrooms: 2
- Bathrooms: 2
- Full bathrooms: 1
- 1/2 bathrooms: 1
- Main level bathrooms: 1
Primary bedroom
- Level: Main
- Area: 98.4
- Dimensions: 12 x 8.2
Bedroom 2
- Area: 123
- Dimensions: 15 x 8.2
Kitchen
- Area: 159.3
- Dimensions: 17.7 x 9
Living room
- Area: 139.5
- Dimensions: 15.5 x 9
Basement
- Area: 612
Heating
- Natural Gas, Forced Air
Cooling
- Central Air
Appliances
- Included: Range, Oven, Refrigerator, Dishwasher
Features
- Flooring: Vinyl, Carpet, Luxury Vinyl, Plank
- Basement: Daylight
- Has fireplace: No
Interior area
- Total structure area: 1,162
- Total interior livable area: 1,162 sqft
- Finished area above ground: 612
- Finished area below ground: 550
Property
Parking
- Parking features: No Garage
Features
- Patio & porch: Porch
- Fencing: Chain Link
Lot
- Size: 7,405 sqft
- Dimensions: 178 x 42
- Features: Up to 1/4 Acre., City Lot
Details
- Parcel number: 2403210100
Construction
Type & style
- Home type: SingleFamily
- Architectural style: Ranch
- Property subtype: Single Family Residence
Materials
- Vinyl Siding
- Foundation: Block
- Roof: Composition
Condition
- Not New and NOT a Model
- New construction: No
- Year built: 1924
Utilities & green energy
- Water: Public
- Utilities for property: Electricity Available, Natural Gas Available, Water Available, Sewer Available
Community & neighborhood
Location
- Region: Omaha
- Subdivision: Virginia TomcZak Add
Other
Other facts
- Listing terms: VA Loan,FHA,Conventional,Cash
- Ownership: Fee Simple
Price history
| Date | Event | Price |
|---|---|---|
| 12/17/2024 | Sold | $162,000-4.7%$139/sqft |
Source: | ||
| 11/18/2024 | Pending sale | $170,000$146/sqft |
Source: | ||
| 11/4/2024 | Listed for sale | $170,000$146/sqft |
Source: | ||
Public tax history
| Year | Property taxes | Tax assessment |
|---|---|---|
| 2024 | $897 -9.2% | $54,100 +15.6% |
| 2023 | $987 +5.4% | $46,800 +6.6% |
| 2022 | $937 +34.2% | $43,900 +33% |
Find assessor info on the county website
Neighborhood: Miller Park-Minne Lusa
Nearby schools
GreatSchools rating
- 4/10Belvedere Elementary SchoolGrades: PK-5Distance: 0.4 mi
- 3/10Mc Millan Magnet Middle SchoolGrades: 6-8Distance: 0.6 mi
- 1/10Omaha North Magnet High SchoolGrades: 9-12Distance: 0.9 mi
Schools provided by the listing agent
- Elementary: Belvedere
- Middle: Beveridge
- High: North
- District: Omaha
Source: GPRMLS. This data may not be complete. We recommend contacting the local school district to confirm school assignments for this home.

Get pre-qualified for a loan
At Zillow Home Loans, we can pre-qualify you in as little as 5 minutes with no impact to your credit score.An equal housing lender. NMLS #10287.
