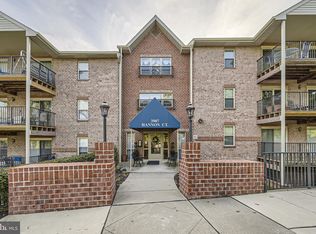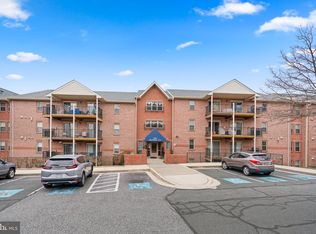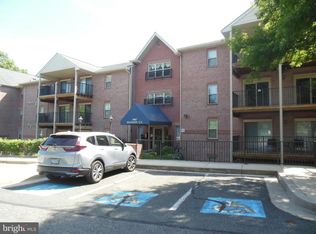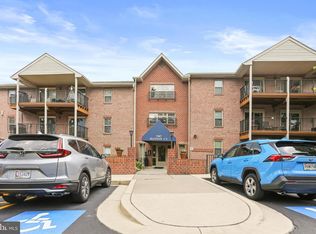Sold for $310,000 on 10/20/25
$310,000
3907 Hannon Ct APT 3B, Nottingham, MD 21236
3beds
1,613sqft
Condominium
Built in 1994
-- sqft lot
$308,600 Zestimate®
$192/sqft
$2,282 Estimated rent
Home value
$308,600
$284,000 - $333,000
$2,282/mo
Zestimate® history
Loading...
Owner options
Explore your selling options
What's special
Welcome to 3907 Hannon Ct #3B, a beautifully maintained 3-bedroom, 2-bath top-floor condo offering over 1,500 sq ft of comfortable living in the heart of Nottingham. This spacious home features a large eat-in kitchen with sliding glass doors leading to a newer oversized deck—ideal for relaxing or entertaining. The primary suite boasts a walk-in closet, built-in vanity, and extra cabinet storage. You'll also enjoy a separate laundry room, walk-in closets in all bedrooms, newer carpet, and ceiling fans throughout. The building includes an elevator, an oversized lobby, and cozy sitting areas on each floor. This is a rare opportunity to own a well-appointed condo in one of Nottingham’s most convenient locations.
Zillow last checked: 8 hours ago
Listing updated: October 21, 2025 at 06:35am
Listed by:
Ron Howard 443-414-3338,
RE/MAX Advantage Realty,
Listing Team: Greatest Moves Team
Bought with:
Ellise Hall, 5006178
Cummings & Co. Realtors
Source: Bright MLS,MLS#: MDBC2125962
Facts & features
Interior
Bedrooms & bathrooms
- Bedrooms: 3
- Bathrooms: 2
- Full bathrooms: 2
- Main level bathrooms: 2
- Main level bedrooms: 3
Basement
- Area: 0
Heating
- Forced Air, Natural Gas
Cooling
- Ceiling Fan(s), Central Air, Electric
Appliances
- Included: Electric Water Heater
- Laundry: Washer In Unit, Dryer In Unit, In Unit
Features
- Has basement: No
- Has fireplace: No
Interior area
- Total structure area: 1,613
- Total interior livable area: 1,613 sqft
- Finished area above ground: 1,613
- Finished area below ground: 0
Property
Parking
- Parking features: Parking Lot
Accessibility
- Accessibility features: Accessible Elevator Installed
Features
- Levels: One
- Stories: 1
- Pool features: None
Details
- Additional structures: Above Grade, Below Grade
- Parcel number: 04112200020907
- Zoning: RE
- Special conditions: Standard
Construction
Type & style
- Home type: Condo
- Architectural style: A-Frame
- Property subtype: Condominium
- Attached to another structure: Yes
Materials
- Brick
Condition
- New construction: No
- Year built: 1994
Utilities & green energy
- Sewer: Public Sewer
- Water: Public
Community & neighborhood
Location
- Region: Nottingham
- Subdivision: Perry Brook Condominiums
HOA & financial
HOA
- Has HOA: No
- Amenities included: Common Grounds, Elevator(s), Security
- Services included: Maintenance Structure, Insurance, Maintenance Grounds, Road Maintenance, Reserve Funds, Snow Removal
- Association name: Silver Ridge Condominium
Other fees
- Condo and coop fee: $421 monthly
Other
Other facts
- Listing agreement: Exclusive Right To Sell
- Ownership: Condominium
Price history
| Date | Event | Price |
|---|---|---|
| 10/20/2025 | Sold | $310,000-1.6%$192/sqft |
Source: | ||
| 9/5/2025 | Contingent | $315,000$195/sqft |
Source: | ||
| 7/21/2025 | Price change | $315,000-1.3%$195/sqft |
Source: | ||
| 5/26/2025 | Listed for sale | $319,000+22.7%$198/sqft |
Source: | ||
| 1/25/2024 | Sold | $260,000+3.4%$161/sqft |
Source: | ||
Public tax history
| Year | Property taxes | Tax assessment |
|---|---|---|
| 2025 | $3,816 +55.1% | $219,000 +7.9% |
| 2024 | $2,460 +8.6% | $203,000 +8.6% |
| 2023 | $2,266 +1.3% | $187,000 |
Find assessor info on the county website
Neighborhood: 21236
Nearby schools
GreatSchools rating
- 9/10Perry Hall Elementary SchoolGrades: PK-5Distance: 0.4 mi
- 5/10Perry Hall Middle SchoolGrades: 6-8Distance: 0.2 mi
- 5/10Perry Hall High SchoolGrades: 9-12Distance: 0.6 mi
Schools provided by the listing agent
- Elementary: Perry Hall
- Middle: Perry Hall
- High: Perry Hall
- District: Baltimore County Public Schools
Source: Bright MLS. This data may not be complete. We recommend contacting the local school district to confirm school assignments for this home.

Get pre-qualified for a loan
At Zillow Home Loans, we can pre-qualify you in as little as 5 minutes with no impact to your credit score.An equal housing lender. NMLS #10287.
Sell for more on Zillow
Get a free Zillow Showcase℠ listing and you could sell for .
$308,600
2% more+ $6,172
With Zillow Showcase(estimated)
$314,772


