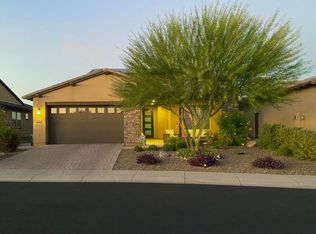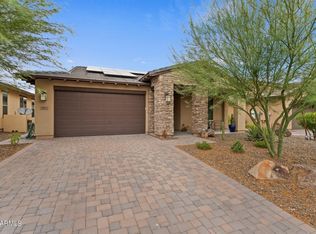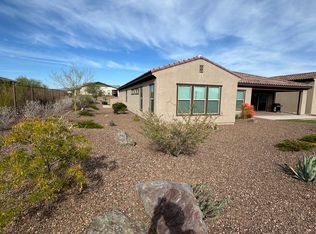Sold for $1,000,000
$1,000,000
3907 Gold Ridge Rd, Wickenburg, AZ 85390
3beds
4baths
2,769sqft
Single Family Residence
Built in 2017
0.35 Acres Lot
$990,200 Zestimate®
$361/sqft
$3,522 Estimated rent
Home value
$990,200
$871,000 - $1.13M
$3,522/mo
Zestimate® history
Loading...
Owner options
Explore your selling options
What's special
This exquisite home on an oversized lot, has 3-bed, 3.5-bath, just over 2,700 sq ft, combines luxury and functionality, with the added benefit of a private casita perfect for hosting guests. Enter through a charming front courtyard featuring a stone fireplace that creates a warm and inviting entry. Inside, the open floor plan flows seamlessly from the spacious kitchen, where a large island with gleaming granite countertops and upgraded appliances offers ample cabinet space for storage. A wall of disappearing sliding glass doors connects the indoor space to the stunning backyard, enhancing the home's blend of indoor and outdoor living. The backyard is an entertainer's dream, designed for both relaxation and memorable gatherings. At its heart is an exquisite, top of the line, outdoor kitch The outdoor kitchen is complete with a high-end barbecue grill, wood-burning pizza oven, and a large flat-top stone cooking surfaceideal for everything from summer cookouts to gourmet meals. A custom pergola provides shade over the kitchen, creating a comfortable retreat on sunny days. For cooler evenings, a stone fire pit offers a cozy gathering spot, while a luxurious pool/heated spa, often referred to as a "spool," invites a refreshing dip year-round. Elegant travertine tile patio flooring and low-maintenance landscaping add sophistication to the outdoor space, ensuring a beautifully kept area with minimal upkeep.
The primary suite is a bright and tranquil retreat, bathed in natural light and thoughtfully designed for both relaxation and style. The spacious bedroom flows into a primary bathroom featuring a large soaking tub, dual vanities, a walk-in shower, and his-and-hers walk-in closets, providing ample space and privacy. This home balances elegance with comfort, seamlessly extending the living space into a remarkable outdoor oasis.
Zillow last checked: 8 hours ago
Listing updated: March 26, 2025 at 03:41pm
Listed by:
Michele Agrusa 208-999-2339,
Tinzie Realty
Bought with:
Michele Agrusa, SA706376000
Tinzie Realty
Source: ARMLS,MLS#: 6783361

Facts & features
Interior
Bedrooms & bathrooms
- Bedrooms: 3
- Bathrooms: 4
Heating
- Electric
Cooling
- Ceiling Fan(s), Programmable Thmstat
Appliances
- Included: Gas Cooktop
Features
- High Speed Internet, Granite Counters, Double Vanity, Central Vacuum, No Interior Steps, Kitchen Island, Full Bth Master Bdrm, Separate Shwr & Tub
- Flooring: Carpet, Tile
- Has basement: No
- Has fireplace: Yes
- Fireplace features: Fire Pit, Exterior Fireplace, Family Room
Interior area
- Total structure area: 2,769
- Total interior livable area: 2,769 sqft
Property
Parking
- Total spaces: 6
- Parking features: Tandem Garage, Garage Door Opener, Direct Access
- Garage spaces: 4
- Uncovered spaces: 2
Features
- Stories: 1
- Patio & porch: Covered, Patio
- Exterior features: Built-in Barbecue
- Has private pool: Yes
- Pool features: Heated
- Has spa: Yes
- Spa features: Heated, Private
- Fencing: Block,Wrought Iron
Lot
- Size: 0.35 Acres
- Features: Sprinklers In Rear, Sprinklers In Front, Desert Back, Desert Front, Auto Timer H2O Front, Auto Timer H2O Back, Irrigation Front, Irrigation Back
Details
- Additional structures: Guest House
- Parcel number: 20102408
Construction
Type & style
- Home type: SingleFamily
- Property subtype: Single Family Residence
Materials
- Stucco, Wood Frame, Stone
- Roof: Tile
Condition
- Year built: 2017
Details
- Builder name: Shea
Utilities & green energy
- Sewer: Public Sewer
- Water: City Water
- Utilities for property: Propane
Community & neighborhood
Community
- Community features: Golf, Pickleball, Lake, Gated, Community Spa, Community Spa Htd, Community Pool, Community Media Room, Guarded Entry, Concierge, Tennis Court(s), Playground, Biking/Walking Path, Fitness Center
Location
- Region: Wickenburg
- Subdivision: WICKENBURG RANCH
HOA & financial
HOA
- Has HOA: Yes
- HOA fee: $1,347 quarterly
- Services included: Maintenance Grounds
- Association name: Wickenburg Ranch
- Association phone: 928-543-0633
Other
Other facts
- Listing terms: Cash,Conventional,1031 Exchange,VA Loan
- Ownership: Fee Simple
Price history
| Date | Event | Price |
|---|---|---|
| 3/26/2025 | Sold | $1,000,000-13%$361/sqft |
Source: | ||
| 3/19/2025 | Pending sale | $1,150,000$415/sqft |
Source: | ||
| 2/13/2025 | Price change | $1,150,000-3.8%$415/sqft |
Source: | ||
| 1/24/2025 | Price change | $1,195,000-2.4%$432/sqft |
Source: | ||
| 12/6/2024 | Price change | $1,225,000-5.4%$442/sqft |
Source: | ||
Public tax history
| Year | Property taxes | Tax assessment |
|---|---|---|
| 2025 | $2,867 +1% | $48,387 +5% |
| 2024 | $2,839 -6.2% | $46,083 -54.3% |
| 2023 | $3,028 -15.5% | $100,859 +36.5% |
Find assessor info on the county website
Neighborhood: 85390
Nearby schools
GreatSchools rating
- 2/10Wickenburg Digital Learning ProgramGrades: K-12Distance: 5.7 mi
- 3/10Wickenburg High SchoolGrades: 6-12Distance: 5.7 mi
- 5/10Festival Foothills Elementary SchoolGrades: PK-8Distance: 27.7 mi
Schools provided by the listing agent
- Elementary: Hassayampa Elementary School
- Middle: Vulture Peak Middle School
- High: Wickenburg High School
- District: Wickenburg Unified District
Source: ARMLS. This data may not be complete. We recommend contacting the local school district to confirm school assignments for this home.
Get pre-qualified for a loan
At Zillow Home Loans, we can pre-qualify you in as little as 5 minutes with no impact to your credit score.An equal housing lender. NMLS #10287.


