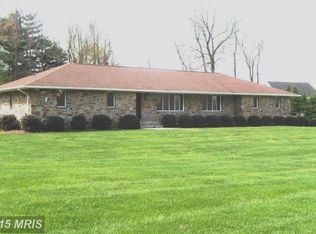This 4 Bedroom, 3.5 Bath Brick Rancher situated on a One Acre Lot is a Must See! This Freshly Painted Home has been Meticulously Cared for by the Original Owners. Enter from the Stone and Slate Landing to the Foyer with Tile Floor and Crown Molding. Continue to the Bright Living Room with New Carpet & Bay Window and to the Dining Room with Gleaming Hardwood Floors and Crown Molding. The Gourmet Kitchen features Stainless Steel Appliances including Wall Oven & Gas Cooktop, Corian Counters, Tile Backsplash, Brick Accent Wall and Tile Floors. A Family Room off the Kitchen has Gleaming Hardwood Floors, Gas Fireplace with Brick Surround Access Wall, Ceiling Fan and Door to the Huge (15ft x 30ft) Bonus Sunroom with Cathedral Ceilings and HVAC. This Room Overlooks the Private Rear Yard and Large Concrete Patio. Make your Way to the Primary Bedroom with New Carpet, Skylight with Remote Lines, 2 Closets and Attached Full Bath with Jetted Tub/Shower, Skylight and Tile Floor. Two Additional Bedrooms, Two Full Baths and Laundry Room Complete with Cabinetry Round out This Level. On the Finished Lower Level, you will Find a Rec Room with Brand New Carpet, 4th Bedroom, Half Bath, Kitchen Rough-in and Huge Storage Area. The Attached 2-Car Garage includes a Finished Attic with Stairs. Updates to this Home include New Pella Storm Doors, New Carpeting, 2 Year Old Roof and Gutters and 2 Year Old Septic System. This Gorgeous Home Must be Seen!
This property is off market, which means it's not currently listed for sale or rent on Zillow. This may be different from what's available on other websites or public sources.

