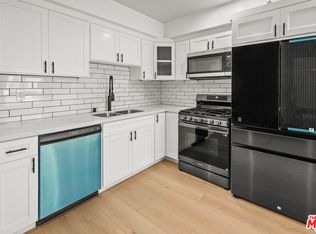Franklin Hills hideaway, designed by local architect John Southern and built in 2014, features a floor plan with three distinct living spaces seamlessly melding with the outdoors for the classic SoCal experience. Sited above the street, this south-facing stunner is central to Los Feliz and Silver Lake, where all the action is. This three-level home has an attached two-car garage with direct access. The entry stairs lead to an open main level living-dining-kitchen area, half bath, and floor-to-ceiling sliding glass doors that open to the wide balcony, out to the tree tops. Above the main living area is the primary bedroom with an ensuite full bath, dual vanity, built-in closets, and large sliding glass doors that open to another generous deck with views of the city lights and surrounding hillsides. The top level has two bedrooms with large closets, a shared full bathroom, a stacked washer and dryer, a private side patio, and a shared private rear patio. Skylights throughout bathe the house with natural light. As the sun sets, enjoy the sparkling city lights that accentuate the sights of this vibrant neighborhood. Convenient location, steps to the Sunset Junction and Silver Lake Triangle, featuring the bi-weekly Silver Lake Farmer's Market, Intelligentsia Coffee, Erewhon Market, dozens of famous local eateries, and many more fantastic nearby attractions.
Copyright The MLS. All rights reserved. Information is deemed reliable but not guaranteed.
House for rent
$7,425/mo
3907 De Longpre Ave, Los Angeles, CA 90027
3beds
1,236sqft
Price is base rent and doesn't include required fees.
Important information for renters during a state of emergency. Learn more.
Singlefamily
Available Sun Jun 1 2025
-- Pets
Central air, zoned, ceiling fan
In unit laundry
2 Attached garage spaces parking
Central, zoned
What's special
Wide balconyShared private rear patioPrivate side patioFloor-to-ceiling sliding glass doorsStacked washer and dryerDual vanityLarge closets
- 8 days
- on Zillow |
- -- |
- -- |
Travel times
Facts & features
Interior
Bedrooms & bathrooms
- Bedrooms: 3
- Bathrooms: 3
- Full bathrooms: 2
- 1/2 bathrooms: 1
Heating
- Central, Zoned
Cooling
- Central Air, Zoned, Ceiling Fan
Appliances
- Included: Dishwasher, Disposal, Dryer, Microwave, Range Oven, Refrigerator, Washer
- Laundry: In Unit, Inside, Upper Level
Features
- Breakfast Counter / Bar, Ceiling Fan(s), Dining Area, Living Room, View
- Flooring: Tile
Interior area
- Total interior livable area: 1,236 sqft
Property
Parking
- Total spaces: 2
- Parking features: Attached, Covered
- Has attached garage: Yes
- Details: Contact manager
Features
- Stories: 3
- Patio & porch: Patio
- Exterior features: Contact manager
- Has view: Yes
- View description: City View
Construction
Type & style
- Home type: SingleFamily
- Property subtype: SingleFamily
Condition
- Year built: 2014
Community & HOA
Location
- Region: Los Angeles
Financial & listing details
- Lease term: 1+Year
Price history
| Date | Event | Price |
|---|---|---|
| 5/1/2025 | Listed for rent | $7,425$6/sqft |
Source: | ||
![[object Object]](https://photos.zillowstatic.com/fp/165a4088b2ab8e3f3f8f390dfa79ed2a-p_i.jpg)
