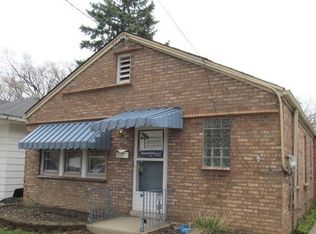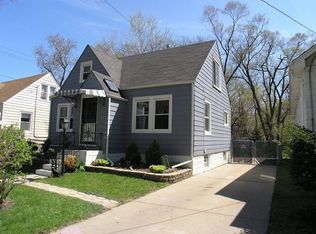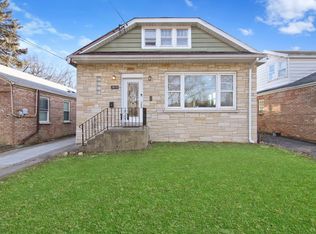Closed
$280,000
3907 Custer Ave, Lyons, IL 60534
3beds
1,518sqft
Single Family Residence
Built in 1924
0.3 Acres Lot
$284,400 Zestimate®
$184/sqft
$2,549 Estimated rent
Home value
$284,400
$256,000 - $316,000
$2,549/mo
Zestimate® history
Loading...
Owner options
Explore your selling options
What's special
Step into this beautiful traditional home on an oversized lot, full of original charm and character. Featuring hardwood floors under the carpet, stained glassed windows, beautiful moldings and French doors. 3 bedrooms, 2 baths and additional space in a full unfinished and very spacious attic, unfinished basement and crawl space perfect for storage. 2 car garage and huge back yard with gazebo and view to the river. You can literally sit in your backyard and hear the relaxing sound of the water. Located in flood zone. Sold as-is. Buyer to be responsible for Village of Lyons repairs. It is ready for a new owner willing to give it some TLC.
Zillow last checked: 8 hours ago
Listing updated: May 03, 2025 at 01:36am
Listing courtesy of:
Lorena Ramirez-Carrillo 773-716-3799,
YUB Realty Inc
Bought with:
Melanie Giglio
Compass
Source: MRED as distributed by MLS GRID,MLS#: 12297625
Facts & features
Interior
Bedrooms & bathrooms
- Bedrooms: 3
- Bathrooms: 2
- Full bathrooms: 2
Primary bedroom
- Features: Flooring (Hardwood)
- Level: Main
- Area: 132 Square Feet
- Dimensions: 12X11
Bedroom 2
- Features: Flooring (Hardwood)
- Level: Main
- Area: 110 Square Feet
- Dimensions: 11X10
Bedroom 3
- Features: Flooring (Wood Laminate)
- Level: Main
- Area: 130 Square Feet
- Dimensions: 13X10
Dining room
- Features: Flooring (Carpet)
- Level: Main
- Area: 160 Square Feet
- Dimensions: 16X10
Kitchen
- Features: Kitchen (Eating Area-Table Space, Pantry-Walk-in), Flooring (Vinyl)
- Level: Main
- Area: 110 Square Feet
- Dimensions: 11X10
Living room
- Features: Flooring (Carpet)
- Level: Main
- Area: 176 Square Feet
- Dimensions: 16X11
Study
- Features: Flooring (Carpet)
- Level: Main
- Area: 112 Square Feet
- Dimensions: 16X7
Heating
- Natural Gas, Forced Air
Cooling
- None
Appliances
- Included: Range, Microwave, Refrigerator, Washer, Dryer, Cooktop
Features
- Basement: Unfinished,Crawl Space,Partial
- Attic: Full,Unfinished
Interior area
- Total structure area: 0
- Total interior livable area: 1,518 sqft
Property
Parking
- Total spaces: 2
- Parking features: Concrete, No Garage, On Site, Garage Owned, Detached, Garage
- Garage spaces: 2
Accessibility
- Accessibility features: No Disability Access
Features
- Stories: 1
- Has view: Yes
- View description: Back of Property
- Water view: Back of Property
Lot
- Size: 0.30 Acres
Details
- Additional structures: Gazebo
- Parcel number: 18021000170000
- Special conditions: None
Construction
Type & style
- Home type: SingleFamily
- Architectural style: Traditional
- Property subtype: Single Family Residence
Materials
- Vinyl Siding
- Roof: Asphalt
Condition
- New construction: No
- Year built: 1924
Utilities & green energy
- Sewer: Public Sewer
- Water: Public
Community & neighborhood
Location
- Region: Lyons
Other
Other facts
- Listing terms: Conventional
- Ownership: Fee Simple
Price history
| Date | Event | Price |
|---|---|---|
| 4/30/2025 | Sold | $280,000$184/sqft |
Source: | ||
| 3/27/2025 | Contingent | $280,000$184/sqft |
Source: | ||
| 3/17/2025 | Listed for sale | $280,000$184/sqft |
Source: | ||
| 3/6/2025 | Listing removed | $280,000$184/sqft |
Source: | ||
| 2/24/2025 | Listed for sale | $280,000+7.7%$184/sqft |
Source: | ||
Public tax history
| Year | Property taxes | Tax assessment |
|---|---|---|
| 2023 | $6,351 +67.9% | $20,999 +26.7% |
| 2022 | $3,783 +179.9% | $16,569 |
| 2021 | $1,352 -64.4% | $16,569 |
Find assessor info on the county website
Neighborhood: 60534
Nearby schools
GreatSchools rating
- 7/10Lincoln Elementary SchoolGrades: PK-5Distance: 0.5 mi
- 3/10George Washington Middle SchoolGrades: 6-8Distance: 0.9 mi
- 4/10J Sterling Morton West High SchoolGrades: 9-12Distance: 2.8 mi
Schools provided by the listing agent
- District: 103
Source: MRED as distributed by MLS GRID. This data may not be complete. We recommend contacting the local school district to confirm school assignments for this home.

Get pre-qualified for a loan
At Zillow Home Loans, we can pre-qualify you in as little as 5 minutes with no impact to your credit score.An equal housing lender. NMLS #10287.
Sell for more on Zillow
Get a free Zillow Showcase℠ listing and you could sell for .
$284,400
2% more+ $5,688
With Zillow Showcase(estimated)
$290,088

