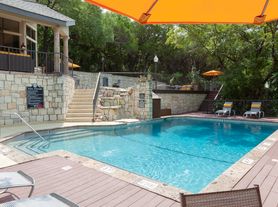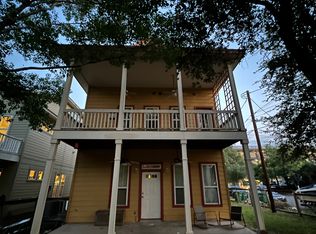Spacious 2,535 sq ft single-family home on a quiet cul-de-sac, wrapped in mature oaks, with green-belt and sunset views and top-rated AISD schools. Modern kitchen, comfortable living area, large fenced yard, dedicated office space and easy 15-minute access to both Downtown and the Domain. Perfect for families or professionals.
Lease it for December move-in-ready furnished for $4950
Or lease unfurnished with 6-month lease
==Inside at a Glance==
Main Level
- Vaulted living room with fireplace and French doors to the deck.
- Modern kitchen with gas cook-top, marble counters, and open sight-lines to dining and living room.
- Master suite with private bath, deck access and his/her closets.
- Powder bath with moroccan tile
Lower Level / Bedrooms
- Three large bedrooms; two with walk-in closets, the other is large enough for a playroom or second living area.
- Full bath with tub
- Laundry room
Converted Garage Office Suite
- Spacious office nook (good background and well lit for video conferencing), sitting area, space for a home gym, plus a loft.
- Full-size fridge/freezer under the loft ideal for bulk meal prep or entertaining.
== Comfort & Efficiency ==
- 2024 metal roof, upgraded insulation.
- Triple-pane windows and smart thermostat keep utility costs low.
== Outdoors ==
- 0.28-acre fully-fenced backyard shaded by towering oaks.
- Elevated deck perfect for morning coffee or evening grilling.
- Sauna and hot tub in the back
- Green-belt bordering one side adds privacy and natural trail access.
- Garage has been converted to flex space; no indoor parking.
- Wide driveway plus shaded curb area accommodate multiple vehicles.
== Location Perks ==
- Top-rated AISD schools: Highland Park ES, Lamar MS, McCallum HS. 15 min to Downtown, 12 min to Apple campus, 10 min to Domain & Q2 Stadium.
- Minutes to Bull Creek trails, Bright Leaf Preserve, daycare and local tennis courts & playgrounds.
- Groceries, dining, and Arboretum retail all within a 2-mile radius.
== Why This Home Stands Out ==
Enjoy tree-house tranquility with the city at your fingertips. Sip coffee on a private deck framed by wildlife and greenbelt views, then reach major tech hubs or Zilker Park in under 20 minutes. Thoughtful updates mean low maintenance, while mid-century stone facade and vaulted ceilings deliver character and good natural light.
And it's furnished with our good stuff including: Decent furniture, high quality TV, good sound, quality mattresses, fully equipped kitchen, water filter, rogue gym, kettlebells, dumbbells, water rower, spin bike, sauna, hot tub, cold plunge (converted freezer), standing desk, multiple monitors, laser printer, and more :)
Flexible on lease duration.
2-12 months could all work!
House for rent
Accepts Zillow applications
$4,950/mo
3907 Bowhill Dr, Austin, TX 78731
4beds
2,535sqft
Price may not include required fees and charges.
Single family residence
Available now
Dogs OK
Central air
In unit laundry
Off street parking
Forced air, heat pump
What's special
Dedicated office spaceLarge fenced yardThree large bedroomsTriple-pane windowsMid-century stone facadeModern kitchenQuiet cul-de-sac
- 3 days |
- -- |
- -- |
Zillow last checked: 9 hours ago
Listing updated: December 02, 2025 at 05:55am
Travel times
Facts & features
Interior
Bedrooms & bathrooms
- Bedrooms: 4
- Bathrooms: 3
- Full bathrooms: 2
- 1/2 bathrooms: 1
Heating
- Forced Air, Heat Pump
Cooling
- Central Air
Appliances
- Included: Dishwasher, Dryer, Freezer, Microwave, Oven, Refrigerator, Washer
- Laundry: In Unit
Features
- Individual Climate Control, Sauna
- Flooring: Carpet, Hardwood, Tile
- Furnished: Yes
Interior area
- Total interior livable area: 2,535 sqft
Property
Parking
- Parking features: Off Street
- Details: Contact manager
Features
- Exterior features: Barbecue, Heating system: Forced Air, dog door, playhouse, trampoline
- Has spa: Yes
- Spa features: Hottub Spa, Sauna
Details
- Parcel number: 128200
Construction
Type & style
- Home type: SingleFamily
- Property subtype: Single Family Residence
Community & HOA
Community
- Features: Fitness Center
HOA
- Amenities included: Fitness Center, Sauna
Location
- Region: Austin
Financial & listing details
- Lease term: 1 Year
Price history
| Date | Event | Price |
|---|---|---|
| 10/26/2025 | Listed for rent | $4,950+17.9%$2/sqft |
Source: Zillow Rentals | ||
| 8/4/2025 | Listing removed | $4,200$2/sqft |
Source: Zillow Rentals | ||
| 7/28/2025 | Listed for rent | $4,200$2/sqft |
Source: Zillow Rentals | ||
| 7/2/2025 | Listing removed | $4,200$2/sqft |
Source: Zillow Rentals | ||
| 6/19/2025 | Price change | $4,200-8.7%$2/sqft |
Source: Zillow Rentals | ||

