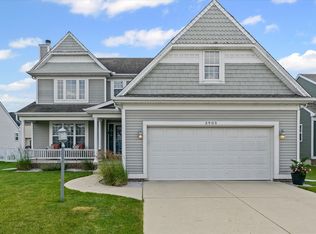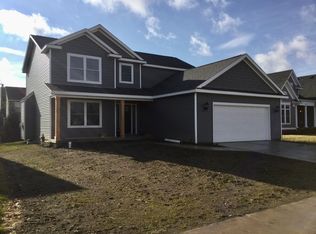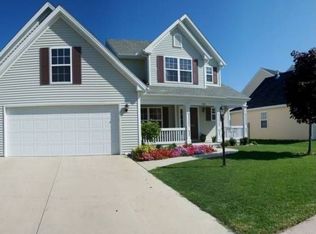This new ranch floor plan features Newline Homes' trademark character and detail in the front elevation, right down to brick faced foundation. The family room and master bedroom both feature cathedral ceilings. Hardwood flooring runs from the front door through to the kitchen and dining area. The kitchen features tremendous counter and cabinet space, including a five foot center island. The master suite features a bath with double vanities and an oversize walk-in shower. Entry from the garage leads to a convenient drop zone of built-ins, along with a separate walk-in laundry room. The full basement offers endless future finishing possibilities or tremendous storage.
This property is off market, which means it's not currently listed for sale or rent on Zillow. This may be different from what's available on other websites or public sources.



