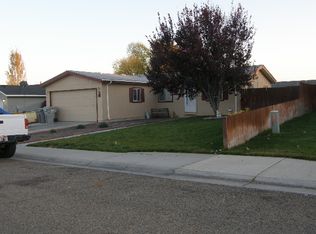Sold
Price Unknown
3907 Bennington St, Caldwell, ID 83607
3beds
2baths
936sqft
Single Family Residence
Built in 2002
6,969.6 Square Feet Lot
$339,600 Zestimate®
$--/sqft
$1,595 Estimated rent
Home value
$339,600
$309,000 - $370,000
$1,595/mo
Zestimate® history
Loading...
Owner options
Explore your selling options
What's special
Don't miss this opportunity to own a newly renovated split-bedroom home in the heart of Caldwell! This property features fresh paint, a new sink, updated fixtures, modern vanities, and luxury vinyl plank flooring throughout. Every detail has been carefully considered, and the vaulted ceilings enhance the open, inviting atmosphere. Conveniently located near shopping, restaurants, and parks, this gem won't stay on the market for long!
Zillow last checked: 8 hours ago
Listing updated: July 08, 2024 at 09:09am
Listed by:
Tyler Oram 208-921-4458,
Silvercreek Realty Group
Bought with:
Amy Wilson
Zing Realty
Source: IMLS,MLS#: 98913161
Facts & features
Interior
Bedrooms & bathrooms
- Bedrooms: 3
- Bathrooms: 2
- Main level bathrooms: 2
- Main level bedrooms: 3
Primary bedroom
- Level: Main
- Area: 132
- Dimensions: 12 x 11
Bedroom 2
- Level: Main
- Area: 90
- Dimensions: 10 x 9
Bedroom 3
- Level: Main
- Area: 90
- Dimensions: 10 x 9
Living room
- Level: Main
- Area: 224
- Dimensions: 16 x 14
Heating
- Natural Gas
Cooling
- Central Air
Appliances
- Included: Dishwasher, Disposal, Microwave, Oven/Range Freestanding
Features
- Bath-Master, Bed-Master Main Level, Split Bedroom, Walk-In Closet(s), Pantry, Number of Baths Main Level: 2
- Has basement: No
- Has fireplace: No
Interior area
- Total structure area: 936
- Total interior livable area: 936 sqft
- Finished area above ground: 936
Property
Parking
- Total spaces: 2
- Parking features: Attached
- Attached garage spaces: 2
Features
- Levels: One
- Patio & porch: Covered Patio/Deck
- Exterior features: Dog Run
- Pool features: Above Ground
- Fencing: Full
Lot
- Size: 6,969 sqft
- Features: Standard Lot 6000-9999 SF, Near Public Transit, Garden, Irrigation Available, Sidewalks, Auto Sprinkler System
Details
- Additional structures: Shed(s)
- Parcel number: R3250430700
Construction
Type & style
- Home type: SingleFamily
- Property subtype: Single Family Residence
Materials
- Frame
- Roof: Composition
Condition
- Year built: 2002
Utilities & green energy
- Water: Public
- Utilities for property: Sewer Connected, Cable Connected, Broadband Internet
Community & neighborhood
Location
- Region: Caldwell
- Subdivision: Ashton Hills
HOA & financial
HOA
- Has HOA: Yes
- HOA fee: $120 annually
Other
Other facts
- Listing terms: Cash,Conventional,FHA,VA Loan
- Ownership: Fee Simple
- Road surface type: Paved
Price history
Price history is unavailable.
Public tax history
| Year | Property taxes | Tax assessment |
|---|---|---|
| 2025 | -- | $310,800 +5.1% |
| 2024 | $1,346 +7.5% | $295,600 +6.3% |
| 2023 | $1,252 -18.9% | $278,000 -10.7% |
Find assessor info on the county website
Neighborhood: 83607
Nearby schools
GreatSchools rating
- 4/10Skyway ElementaryGrades: PK-5Distance: 2.1 mi
- 5/10Vallivue Middle SchoolGrades: 6-8Distance: 2.5 mi
- 5/10Vallivue High SchoolGrades: 9-12Distance: 3.3 mi
Schools provided by the listing agent
- Elementary: Skyway
- Middle: Vallivue Middle
- High: Vallivue
- District: Vallivue School District #139
Source: IMLS. This data may not be complete. We recommend contacting the local school district to confirm school assignments for this home.
