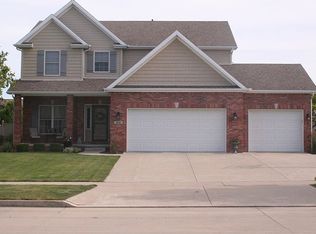Large Brick front Ranch in Eagle View South 4 Bedrooms and 3.5 Baths! Open concept with 3 bedrooms on main level in a split format for privacy. Front Dining/Flex room with wood flooring and large windows. Family room with wood flooring, 12 ft ceilings, gas fireplace and tons of light! Eat-In Kitchen features new Kitchen Aid Black Stainless top of the line appliances, Granite counters, and plenty of cabinet space. Large Master bedroom and bath with His & Hers closets, whirlpool tub and separate shower. Main floor laundry off of service entry. Tons of room for entertaining in the lower level Family room with huge bar! Upgraded bar features a Kegerator w/ tower, Advantium Microwave Oven, Cabinet front drawer dishwasher and fridge! 4th bedroom downstairs as well as 3rd full bath. TONS of additional storage and play area in the unfinished portion of the basement. Landscaped yard w/ deck and underground fence. Located right down the road from Bloomington's newest park and walking trail!
This property is off market, which means it's not currently listed for sale or rent on Zillow. This may be different from what's available on other websites or public sources.

