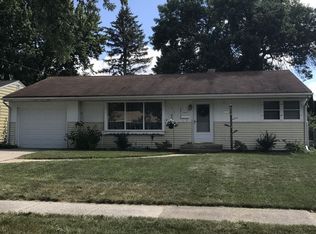Sold for $188,000
$188,000
3907 Barrington Rd, Rockford, IL 61107
2beds
--sqft
Single Family Residence
Built in 1957
7,405.2 Square Feet Lot
$193,400 Zestimate®
$--/sqft
$1,420 Estimated rent
Home value
$193,400
$170,000 - $219,000
$1,420/mo
Zestimate® history
Loading...
Owner options
Explore your selling options
What's special
This charming home is tucked away in a desirable neighborhood, offering the perfect blend of comfort, convenience, and community. Step inside and you’ll be greeted with a bright, inviting living space with warm hardwood floors throughout, creating a timeless feel and a perfect canvas for your personal touch, designed for both relaxing and entertaining. A true highlight of the home is the generously sized family room, complete with a dry-bar—making it the perfect spot for entertaining friends and family or simply relaxing at the end of the day. Outside, you’ll enjoy a private backyard—ideal for weekend barbecues, morning coffee, or simply unwinding in your own outdoor space. The layout is simple yet inviting, offering endless possibilities for you to make it your own. Whether you’re looking for your first home, downsizing, or simply wanting a place with charm and convenience, this home is a great fit. One of the best parts? Location! Just minutes from shopping, dining, parks, and other amenities, you’ll have everything you need right at your fingertips, while still enjoying the comfort of a quiet neighborhood. Don’t miss out on this fantastic opportunity—schedule your showing today and come see why this home is the perfect fit!
Zillow last checked: 8 hours ago
Listing updated: October 09, 2025 at 10:18am
Listed by:
Joshua Martinez,
Smart Home Realty
Bought with:
Toni Vander Heyden, 475142387
Keller Williams Realty Signature
Source: NorthWest Illinois Alliance of REALTORS®,MLS#: 202505276
Facts & features
Interior
Bedrooms & bathrooms
- Bedrooms: 2
- Bathrooms: 1
- Full bathrooms: 1
- Main level bathrooms: 1
- Main level bedrooms: 2
Primary bedroom
- Level: Main
- Area: 126
- Dimensions: 9 x 14
Bedroom 2
- Level: Main
- Area: 120
- Dimensions: 10 x 12
Dining room
- Level: Main
- Area: 126
- Dimensions: 9 x 14
Family room
- Level: Main
- Area: 418
- Dimensions: 19 x 22
Kitchen
- Level: Main
- Area: 112
- Dimensions: 8 x 14
Living room
- Level: Main
- Area: 247
- Dimensions: 13 x 19
Heating
- Forced Air
Cooling
- Central Air
Appliances
- Included: Dishwasher, Dryer, Microwave, Refrigerator, Stove/Cooktop, Washer, Water Softener, Gas Water Heater
- Laundry: In Basement
Features
- Dry Bar
- Basement: Full,Sump Pump
- Has fireplace: No
Interior area
- Total structure area: 0
- Finished area above ground: 0
- Finished area below ground: 0
Property
Parking
- Total spaces: 1
- Parking features: Attached, Garage Door Opener
- Garage spaces: 1
Features
- Patio & porch: Patio
Lot
- Size: 7,405 sqft
- Features: City/Town
Details
- Parcel number: 1220102007
Construction
Type & style
- Home type: SingleFamily
- Architectural style: Ranch
- Property subtype: Single Family Residence
Materials
- Brick/Stone, Concrete
- Roof: Shingle
Condition
- Year built: 1957
Utilities & green energy
- Electric: Fuses
- Sewer: City/Community
- Water: City/Community
Community & neighborhood
Location
- Region: Rockford
- Subdivision: IL
Other
Other facts
- Ownership: Fee Simple
Price history
| Date | Event | Price |
|---|---|---|
| 10/9/2025 | Sold | $188,000+4.4% |
Source: | ||
| 9/5/2025 | Pending sale | $180,000 |
Source: | ||
| 8/28/2025 | Listed for sale | $180,000+53.2% |
Source: | ||
| 4/21/2021 | Sold | $117,500+50.6% |
Source: | ||
| 1/23/2002 | Sold | $78,000 |
Source: Public Record Report a problem | ||
Public tax history
| Year | Property taxes | Tax assessment |
|---|---|---|
| 2023 | $3,601 +3.8% | $40,683 +11.9% |
| 2022 | $3,469 | $36,363 +9.1% |
| 2021 | -- | $33,342 +5.8% |
Find assessor info on the county website
Neighborhood: 61107
Nearby schools
GreatSchools rating
- 6/10Clifford P Carlson Elementary SchoolGrades: K-5Distance: 1.8 mi
- 2/10Eisenhower Middle SchoolGrades: 6-8Distance: 0.7 mi
- 3/10Guilford High SchoolGrades: 9-12Distance: 1.9 mi
Schools provided by the listing agent
- Elementary: Clifford P Carlson Elementary
- Middle: Eisenhower Middle
- High: Guilford High
- District: Rockford 205
Source: NorthWest Illinois Alliance of REALTORS®. This data may not be complete. We recommend contacting the local school district to confirm school assignments for this home.

Get pre-qualified for a loan
At Zillow Home Loans, we can pre-qualify you in as little as 5 minutes with no impact to your credit score.An equal housing lender. NMLS #10287.
