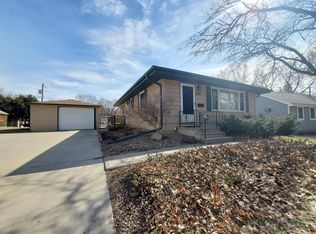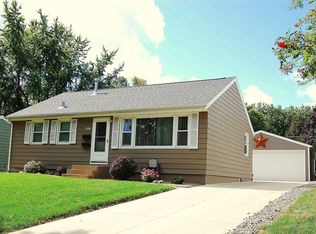Closed
$305,000
3907 5th Pl NW, Rochester, MN 55901
4beds
2,132sqft
Single Family Residence
Built in 1959
10,454.4 Square Feet Lot
$322,900 Zestimate®
$143/sqft
$2,057 Estimated rent
Home value
$322,900
$307,000 - $339,000
$2,057/mo
Zestimate® history
Loading...
Owner options
Explore your selling options
What's special
Move in ready 4 bedrooms, 2 full bathrooms, and 2 car garage. This home has many updates including steel siding, vinyl windows, 2 car garage, deck, high efficient furnace, and kitchen with Corian countertops. The main floor bathroom has double sinks and a tile tub surround. The modern basement is fully finished. The deck looks over the large usable yard that features a nice shade tree and storage shed.
Zillow last checked: 8 hours ago
Listing updated: May 07, 2025 at 09:28pm
Listed by:
Keith Framsted 507-250-5586,
Re/Max Results
Bought with:
Melanie J Schmidt
Re/Max Results
Source: NorthstarMLS as distributed by MLS GRID,MLS#: 6397584
Facts & features
Interior
Bedrooms & bathrooms
- Bedrooms: 4
- Bathrooms: 2
- Full bathrooms: 2
Bedroom 1
- Level: Main
Bedroom 2
- Level: Main
Bedroom 3
- Level: Main
Bedroom 4
- Level: Basement
Dining room
- Level: Main
Family room
- Level: Basement
Kitchen
- Level: Main
Laundry
- Level: Basement
Living room
- Level: Main
Heating
- Forced Air
Cooling
- Central Air
Appliances
- Included: Dryer, Gas Water Heater, Microwave, Range, Refrigerator, Washer, Water Softener Owned
Features
- Basement: Block,Drain Tiled,Egress Window(s),Finished,Sump Pump
- Has fireplace: No
Interior area
- Total structure area: 2,132
- Total interior livable area: 2,132 sqft
- Finished area above ground: 1,066
- Finished area below ground: 959
Property
Parking
- Total spaces: 2
- Parking features: Detached, Concrete, Garage Door Opener
- Garage spaces: 2
- Has uncovered spaces: Yes
Accessibility
- Accessibility features: None
Features
- Levels: One
- Stories: 1
- Patio & porch: Deck
Lot
- Size: 10,454 sqft
- Dimensions: 80 x 174
- Features: Near Public Transit, Many Trees
Details
- Additional structures: Storage Shed
- Foundation area: 1066
- Parcel number: 743214004272
- Zoning description: Residential-Single Family
Construction
Type & style
- Home type: SingleFamily
- Property subtype: Single Family Residence
Materials
- Steel Siding, Frame
- Roof: Asphalt
Condition
- Age of Property: 66
- New construction: No
- Year built: 1959
Utilities & green energy
- Electric: Circuit Breakers, 150 Amp Service
- Gas: Natural Gas
- Sewer: City Sewer/Connected
- Water: City Water/Connected
Community & neighborhood
Location
- Region: Rochester
- Subdivision: Country Club Manor 2nd Sub-Torrens
HOA & financial
HOA
- Has HOA: No
Other
Other facts
- Road surface type: Paved
Price history
| Date | Event | Price |
|---|---|---|
| 8/22/2023 | Sold | $305,000+9%$143/sqft |
Source: | ||
| 7/9/2023 | Pending sale | $279,900$131/sqft |
Source: | ||
| 7/8/2023 | Listed for sale | $279,900$131/sqft |
Source: | ||
Public tax history
| Year | Property taxes | Tax assessment |
|---|---|---|
| 2024 | $3,264 | $282,900 +9.9% |
| 2023 | -- | $257,400 +6.1% |
| 2022 | $2,920 +3.5% | $242,600 +15.6% |
Find assessor info on the county website
Neighborhood: Manor Park
Nearby schools
GreatSchools rating
- 6/10Bishop Elementary SchoolGrades: PK-5Distance: 0.2 mi
- 5/10John Marshall Senior High SchoolGrades: 8-12Distance: 1.9 mi
- 5/10John Adams Middle SchoolGrades: 6-8Distance: 2.5 mi
Get a cash offer in 3 minutes
Find out how much your home could sell for in as little as 3 minutes with a no-obligation cash offer.
Estimated market value
$322,900

