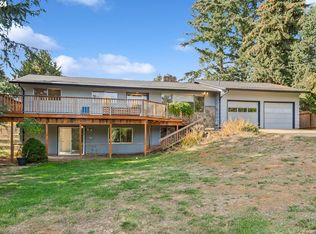Immaculate, spacious & well maintained home on 4.67 acres in wine country! Beautiful surroundings & views. Additional 4 bay (2900SF) shop w/12' doors Large master suite w/attached bath on main floor w/door to deck. Vaulted family room opens to nook & gourmet kitchen w/laminate floors, granite counters, & SS appliances. 2nd family room on lower level. Huge mature yard, deck, patio, chicken coop & privately gated garden w/raised beds.
This property is off market, which means it's not currently listed for sale or rent on Zillow. This may be different from what's available on other websites or public sources.

