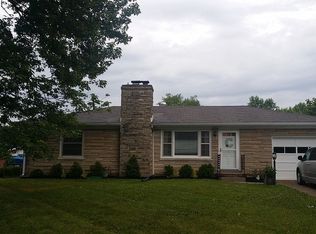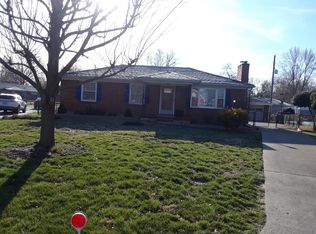Sold for $258,000
$258,000
3906 Valley Station Rd, Louisville, KY 40272
3beds
1,925sqft
Single Family Residence
Built in 1957
10,018.8 Square Feet Lot
$260,500 Zestimate®
$134/sqft
$1,849 Estimated rent
Home value
$260,500
$247,000 - $276,000
$1,849/mo
Zestimate® history
Loading...
Owner options
Explore your selling options
What's special
Don't Miss This! 3 bedroom brick home w/finished bsmt located in the sought-after Prairie Village neighborhood. This house has been lovingly cared for for many years. Enclosed porch leads to Living Room with original hardwood floors and gas fireplace. Split floorplan with both bedrooms on the left side also having original hardwood floors. Off the eat-in kitchen is a master suite with full bath & kitchenette - perfect setup for in-laws or adult children! Exit the back door to the fenced backyard with 2 car 675sf garage. Finished bsmt w/ 4th bedroom/ office. Furnace, WH, and Roof all less than 2 yrs. Don't wait - schedule your personal showing today. Homes like this don't come along every day. Ask about KHC reduced interest rates and $10,000 Down Payment Assistance for those who qualify!
Zillow last checked: 8 hours ago
Listing updated: August 09, 2025 at 10:16pm
Listed by:
Mark Atteberry 502-224-1039,
Louisville Market Realtors
Bought with:
Carlos J Felico Garrido, 292697
Americus Realty Group
Source: GLARMLS,MLS#: 1687780
Facts & features
Interior
Bedrooms & bathrooms
- Bedrooms: 3
- Bathrooms: 2
- Full bathrooms: 2
Primary bedroom
- Description: Kitchenette
- Level: First
Bedroom
- Description: Hardwood Floors
- Level: First
Bedroom
- Description: Hardwood Floors
- Level: First
Primary bathroom
- Description: with Shower
- Level: First
Full bathroom
- Level: First
Other
- Description: Has Closet
- Level: Basement
Dining area
- Level: First
Family room
- Description: Floor Unfinished
- Level: Basement
Kitchen
- Level: First
Laundry
- Description: 2 Washer Hookups
- Level: Basement
Living room
- Description: Hardwood Floors & Fireplace
- Level: First
Other
- Description: Mechanical/Storage
- Level: Basement
Heating
- Forced Air, Natural Gas
Cooling
- Central Air
Features
- Basement: Partially Finished
- Number of fireplaces: 1
Interior area
- Total structure area: 1,225
- Total interior livable area: 1,925 sqft
- Finished area above ground: 1,225
- Finished area below ground: 700
Property
Parking
- Total spaces: 2
- Parking features: Detached, Entry Front
- Garage spaces: 2
Features
- Stories: 1
- Patio & porch: Enclosed, Porch
- Fencing: Full,Chain Link
Lot
- Size: 10,018 sqft
- Features: Sidewalk, Cleared, Level
Details
- Parcel number: 117400310035
Construction
Type & style
- Home type: SingleFamily
- Architectural style: Ranch
- Property subtype: Single Family Residence
Materials
- Brick Veneer, Brick
- Foundation: Concrete Perimeter
- Roof: Shingle
Condition
- Year built: 1957
Utilities & green energy
- Sewer: Public Sewer
- Water: Public
- Utilities for property: Electricity Connected, Natural Gas Connected
Community & neighborhood
Location
- Region: Louisville
- Subdivision: Prairie Village
HOA & financial
HOA
- Has HOA: No
Price history
| Date | Event | Price |
|---|---|---|
| 7/11/2025 | Pending sale | $258,000$134/sqft |
Source: | ||
| 7/10/2025 | Sold | $258,000$134/sqft |
Source: | ||
| 6/3/2025 | Contingent | $258,000$134/sqft |
Source: | ||
| 5/23/2025 | Listed for sale | $258,000+41.8%$134/sqft |
Source: | ||
| 9/18/2024 | Sold | $182,000-15.3%$95/sqft |
Source: | ||
Public tax history
| Year | Property taxes | Tax assessment |
|---|---|---|
| 2021 | $1,094 +21.2% | $125,250 +6.8% |
| 2020 | $903 | $117,310 |
| 2019 | $903 +1.1% | $117,310 |
Find assessor info on the county website
Neighborhood: Valley Station
Nearby schools
GreatSchools rating
- 3/10Stonestreet Elementary SchoolGrades: PK-5Distance: 0.2 mi
- 3/10Stuart Middle SchoolGrades: 6-8Distance: 0.3 mi
- 1/10Doss High SchoolGrades: 9-12Distance: 3.3 mi

Get pre-qualified for a loan
At Zillow Home Loans, we can pre-qualify you in as little as 5 minutes with no impact to your credit score.An equal housing lender. NMLS #10287.

