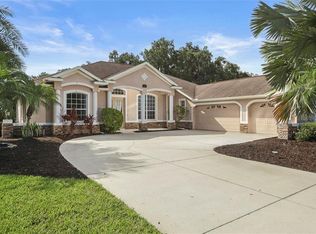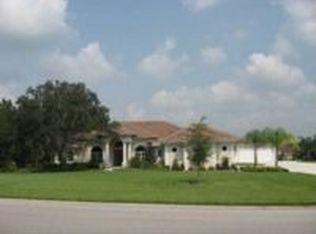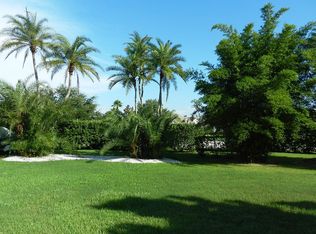Sold for $950,000
$950,000
3906 Twin Rivers Trl, Parrish, FL 34219
5beds
3,332sqft
Single Family Residence
Built in 2004
1.06 Acres Lot
$1,121,600 Zestimate®
$285/sqft
$4,361 Estimated rent
Home value
$1,121,600
$1.07M - $1.18M
$4,361/mo
Zestimate® history
Loading...
Owner options
Explore your selling options
What's special
Luxuriate in the ultimate Florida living experience with this custom-built Arthur Rutenberg Nassau V model home, nestled beautifully on a prestigious acre lot amid a serene preserve. As you drive down the extensive driveway, you’ll notice the tons of beautiful trees and shrubbery that fringe the property, acting as nature's privacy screen from prying eyes. Capturing the pinnacle of ownership, this grand retreat boasts a five-bedroom and three-bathroom floor plan, an office/den, a large bonus room and an additional office space with a separate French door entrance to the right of the garage. Inside, you’ll be impressed by a selection of opulent features – from solid timber cabinets, wood floors, and custom built-ins to the central vacuum system and state-of-the-art technology, meticulously curated to offer a luxurious living space for the modern family. Outdoor entertaining is phenomenal in the breathtaking alfresco oasis, highlighting an outdoor kitchen and sparkling in-ground pool with elegant glass enclosures, perfect for hosting summer barbecues and pool parties. The pool area offers more than just a refreshing swim, with a fire pit overlooking the waters becoming a gathering spot for loved ones to get cozy while exchanging incredible stories. The new roof installed in 2022 is a bonus that gives you peace of mind and added sense of security. All of this is situated in Phase 1 of Twin Rivers, offering a serene and peaceful environment that's hard to find in Florida. Don't wait any longer to make this dream home yours – schedule a tour today and come see all the amazing things this masterpiece has in store.
Zillow last checked: 8 hours ago
Listing updated: May 26, 2023 at 11:30pm
Listing Provided by:
Magaly Fierro 813-388-0143,
PREFERRED SHORE LLC 941-999-1179
Bought with:
Jennifer Warthling, 3504889
MICHAEL SAUNDERS & COMPANY
Source: Stellar MLS,MLS#: A4566657 Originating MLS: Sarasota - Manatee
Originating MLS: Sarasota - Manatee

Facts & features
Interior
Bedrooms & bathrooms
- Bedrooms: 5
- Bathrooms: 3
- Full bathrooms: 3
Primary bedroom
- Level: First
- Dimensions: 13x18
Bedroom 2
- Level: First
- Dimensions: 12x12
Bedroom 3
- Level: First
- Dimensions: 12x12
Bedroom 4
- Level: First
- Dimensions: 12x12
Balcony porch lanai
- Level: First
- Dimensions: 68x48
Dining room
- Level: First
- Dimensions: 12x14
Family room
- Level: First
- Dimensions: 16x21
Kitchen
- Level: First
- Dimensions: 14x16
Living room
- Level: First
- Dimensions: 17x20
Heating
- Central, Electric
Cooling
- Central Air
Appliances
- Included: Dishwasher, Dryer, Microwave, Range, Refrigerator, Washer
- Laundry: Inside, Laundry Room
Features
- Built-in Features, Ceiling Fan(s), Coffered Ceiling(s), Crown Molding
- Flooring: Tile, Hardwood
- Doors: Sliding Doors
- Has fireplace: Yes
- Fireplace features: Stone
Interior area
- Total structure area: 4,712
- Total interior livable area: 3,332 sqft
Property
Parking
- Total spaces: 2
- Parking features: Driveway, Garage Door Opener, Garage Faces Rear, Garage Faces Side
- Attached garage spaces: 2
- Has uncovered spaces: Yes
- Details: Garage Dimensions: 22x21
Features
- Levels: One
- Stories: 1
- Exterior features: Sidewalk
- Has private pool: Yes
- Pool features: Child Safety Fence, Heated, Screen Enclosure
Lot
- Size: 1.06 Acres
- Features: FloodZone
- Residential vegetation: Trees/Landscaped
Details
- Parcel number: 497706709
- Zoning: PDR.CH
- Special conditions: None
Construction
Type & style
- Home type: SingleFamily
- Property subtype: Single Family Residence
Materials
- Block, Stucco
- Foundation: Slab
- Roof: Shingle
Condition
- New construction: No
- Year built: 2004
Utilities & green energy
- Sewer: Public Sewer
- Water: Public
- Utilities for property: Cable Available, Electricity Connected, Underground Utilities
Community & neighborhood
Security
- Security features: Security System Owned, Smoke Detector(s)
Location
- Region: Parrish
- Subdivision: TWIN RIVERS
HOA & financial
HOA
- Has HOA: Yes
- HOA fee: $88 monthly
- Association name: Twin Rivers Homeowners Association
- Association phone: 941-776-9835
Other fees
- Pet fee: $0 monthly
Other financial information
- Total actual rent: 0
Other
Other facts
- Listing terms: Cash,Conventional,FHA,VA Loan
- Ownership: Fee Simple
- Road surface type: Asphalt
Price history
| Date | Event | Price |
|---|---|---|
| 8/20/2025 | Listing removed | $1,173,000$352/sqft |
Source: | ||
| 7/29/2025 | Price change | $1,173,000-2.1%$352/sqft |
Source: | ||
| 7/1/2025 | Price change | $1,198,000-4.1%$360/sqft |
Source: | ||
| 6/24/2025 | Listed for sale | $1,249,000+31.5%$375/sqft |
Source: | ||
| 5/23/2023 | Sold | $950,000$285/sqft |
Source: | ||
Public tax history
Tax history is unavailable.
Find assessor info on the county website
Neighborhood: 34219
Nearby schools
GreatSchools rating
- 8/10Annie Lucy Williams Elementary SchoolGrades: PK-5Distance: 4 mi
- 4/10Parrish Community High SchoolGrades: Distance: 4 mi
- 4/10Buffalo Creek Middle SchoolGrades: 6-8Distance: 6.6 mi
Schools provided by the listing agent
- Elementary: Williams Elementary
- Middle: Buffalo Creek Middle
- High: Parrish Community High
Source: Stellar MLS. This data may not be complete. We recommend contacting the local school district to confirm school assignments for this home.
Get a cash offer in 3 minutes
Find out how much your home could sell for in as little as 3 minutes with a no-obligation cash offer.
Estimated market value$1,121,600
Get a cash offer in 3 minutes
Find out how much your home could sell for in as little as 3 minutes with a no-obligation cash offer.
Estimated market value
$1,121,600


