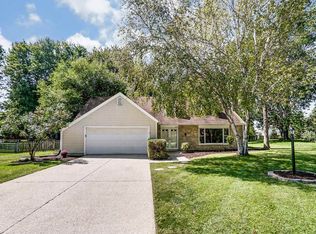Sprawling split bedroom ranch located in the desirable Southwest Allen School District. The 2343 sq ft updated ranch sits on nearly a .5 acre corner lot with large fenced in backyard. Them double door entrance opens up to a large foyer and living room with large picture window for natural light. The large updated kitchen offers a double convection oven, back splash, an abundance of counter space and cabinets and bar seating. Just off the kitchen you will find a large dining area with large window viewing the back yard. The family room is open to the kitchen with large brick fireplace. Off the dining room you will find a large rec room/ 4 seasons area that opens with access to the patio. The large master is located away from the other bedrooms, and offers a large walk in closet, laminate flooring, natural light, and en suite bathroom with tiled shower/ tub and double vanity. There are 2 generously sized bedrooms with large closets and a guest bathroom with tiled shower/ tub. The large garage offers pull down stairs for some attic storage and built in shelves for extra storage. This home is one of a kind with great curb appeal and will make a great home for any family.
This property is off market, which means it's not currently listed for sale or rent on Zillow. This may be different from what's available on other websites or public sources.
