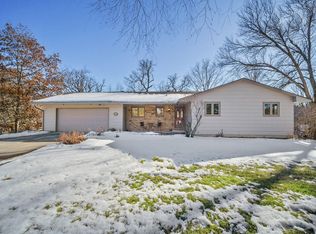Sold for $590,000 on 04/08/24
$590,000
3906 Squaw Rd, Ames, IA 50014
4beds
1,717sqft
Single Family Residence, Residential
Built in 1976
0.35 Acres Lot
$588,100 Zestimate®
$344/sqft
$2,200 Estimated rent
Home value
$588,100
$559,000 - $618,000
$2,200/mo
Zestimate® history
Loading...
Owner options
Explore your selling options
What's special
Welcome to your dream home! Nestled in a tranquil, family-friendly neighborhood on a cul de sac, this exquisite 4-bedroom retreat offers over 3400 square feet of luxurious living space on a spacious 1/3 acre lot adorned with majestic mature trees. As you step inside, you're greeted by an aura of elegance and warmth.
With an open floor plan, the heart of the home, the kitchen, is a chef's delight featuring top-of-the-line Viking stainless steel professional series appliances, such as the 36' gas range with wall hood, complemented by a stunning travertine backsplash and Tuscana gold granite counters. Custom solid oak cupboards provide ample storage while the under counter lighting and insinkerator ensures convenience in meal preparation.
Throughout the home, every detail speaks of quality and craftsmanship. Andersen windows flood the space with natural light, highlighting the beauty of custom oak cabinets and doors. Entertaining is effortless in the open floor plan with vaulted ceilings, where a gas fireplace invites cozy gatherings. Revel in the comfort of 100% wool carpeting, set against the rich backdrop of 1/4 sawn solid red oak flooring with intricate inlay designs.
The primary bedroom with vaulted ceiling has a huge beautiful custom built walk-in closet with ample storage. Indulge in the luxury of a granite shower and jetted bath in the main floor bathroom. The second main floor room has a lovely built in Brazilian Cherry corner desk with wifi/base boost shelves and upper bookshelves. The house and garage is complete with a central vacuum for added convenience.
Descend the Brazilian Cherry stairway, adorned with plush wool carpeting, leading to the basement where Brazilian Cherry flooring continues the theme of elegance in the huge walk out family room with a wine double tap, custom built Brazilian Cherry wood cabinetry and wine fridge. Laundry will seem a breeze in the large room with porcelain tile, custom cabinetry and granite countertops.
Technology meets sophistication with an integrated sound system featuring Bose and Paradigm speakers throughout the house. With entrances from outdoors or from the basement, a door opens to an enormous indoor shop with in-floor radiant heat providing the perfect space for hobbies or projects.
Experience luxury living at its finest in this meticulously crafted residence, where every amenity has been thoughtfully curated for your comfort and enjoyment. Don't miss the opportunity to make this your forever home! Be sure to see more details on the feature sheet!
Zillow last checked: 8 hours ago
Listing updated: April 08, 2024 at 12:53pm
Listed by:
Gina Marie McAndrews 515-233-2623,
CENTURY 21 SIGNATURE-Ames
Bought with:
Gale & Ryan Gehling, S42816
Keller Williams Ames
Source: CIBR,MLS#: 64017
Facts & features
Interior
Bedrooms & bathrooms
- Bedrooms: 4
- Bathrooms: 2
- Full bathrooms: 2
Bedroom
- Level: Main
Bedroom 2
- Level: Main
Bedroom 3
- Level: Basement
Bedroom 4
- Level: Basement
Full bathroom
- Level: Main
Full bathroom
- Level: Basement
Dining room
- Level: Main
Family room
- Level: Basement
Kitchen
- Level: Main
Laundry
- Level: Basement
Living room
- Level: Main
Utility room
- Level: Basement
Heating
- Heat Pump, Electric
Cooling
- Central Air
Appliances
- Included: Dishwasher, Disposal, Range, Refrigerator
Features
- Ceiling Fan(s), Central Vacuum
- Flooring: Hardwood, Carpet
- Windows: Window Treatments
- Basement: Daylight,Full
- Has fireplace: Yes
- Fireplace features: Gas
Interior area
- Total structure area: 1,717
- Total interior livable area: 1,717 sqft
- Finished area above ground: 1,717
- Finished area below ground: 1,717
Property
Parking
- Parking features: Garage
- Has garage: Yes
Features
- Patio & porch: Patio
Lot
- Size: 0.35 Acres
Details
- Parcel number: 0520125160
- Zoning: Residential
- Special conditions: Standard
Construction
Type & style
- Home type: SingleFamily
- Property subtype: Single Family Residence, Residential
Materials
- Foundation: Wood, Tile
Condition
- Year built: 1976
Utilities & green energy
- Sewer: Septic Tank
- Water: Rural
Community & neighborhood
Location
- Region: Ames
HOA & financial
HOA
- Has HOA: Yes
- HOA fee: $400 yearly
- Amenities included: Trash, Snow Removal
- Association name: Squaw Valley Association
- Association phone: 515-231-8809
Other
Other facts
- Road surface type: Hard Surface
Price history
| Date | Event | Price |
|---|---|---|
| 4/8/2024 | Sold | $590,000-5.6%$344/sqft |
Source: | ||
| 2/14/2024 | Listed for sale | $625,000$364/sqft |
Source: | ||
Public tax history
| Year | Property taxes | Tax assessment |
|---|---|---|
| 2024 | $5,062 +3.9% | $517,500 +25.8% |
| 2023 | $4,872 +0.6% | $411,500 +21.7% |
| 2022 | $4,842 -2.8% | $338,200 |
Find assessor info on the county website
Neighborhood: 50014
Nearby schools
GreatSchools rating
- NAGilbert Elementary SchoolGrades: PK-2Distance: 2.3 mi
- 10/10Gilbert Middle SchoolGrades: 6-8Distance: 2.8 mi
- 9/10Gilbert High SchoolGrades: 9-12Distance: 2.5 mi

Get pre-qualified for a loan
At Zillow Home Loans, we can pre-qualify you in as little as 5 minutes with no impact to your credit score.An equal housing lender. NMLS #10287.
