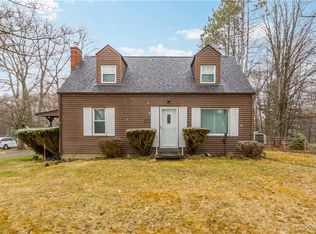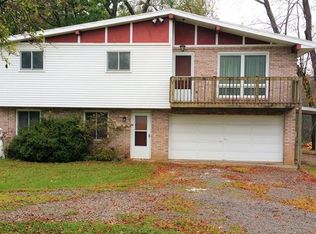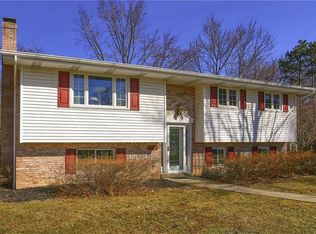***Offer Accepted***Curb Appeal!*outstanding buyer opportunity to convert this sizeable (but very dated) home on nearly one table top level acre yours (or someone else's once you revitalize it!)*could be a true gem*nicely set back w/ loads of privacy and a wooded backdrop*lower level "den" does have a closet and window and certainly could be used as a 4th bedroom (full bathroom off this space)*entire lower level would suit an in-law/teenager/home office well as it includes a kitchenette/living space/bedroom (or den) and bath!
This property is off market, which means it's not currently listed for sale or rent on Zillow. This may be different from what's available on other websites or public sources.


