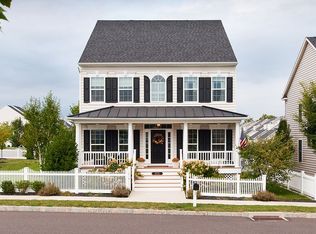No Upgrades were spared when this elegant and luxurious home was built just 4 years ago. As you enter the front door into the center hall with tray ceiling, you'll immediately be immersed in the quality, charm and functionality of the comfortable and inviting open floor plan. The entire main level flooring was just re-done with gorgeous hardwood. The formal dining room on your left with wainscoting and tray ceiling also opens to the kitchen via the butler's pantry. The living room on your right is bright and airy with large double windows and expanded crown moldings. All of the windows in the home are fitted with beautiful plantation shutters. Continue on to the wide open Great Room with a floor-to-ceiling stone gas fireplace to warm those chilly evenings. The huge gourmet kitchen features extensive antique cream cabinets, granite counters, recessed lighting, a large island and stainless appliances, flowing to the large breakfast room, making food preparation, dining and entertaining an open and engaging experience. Upstairs, the master bedroom also features hardwood floors and tray ceiling. The master bath includes two vanities and a large corner tub with beautiful tile work. Three more bedrooms, another full bath and a convenient laundry room complete the upper level. The finished basement offers plenty of additional living space, including a media room with built-in cabinets, and an additional bedroom, and the third full bath. Outdoors, the large paver patio with pergola and beautiful landscaping will provide you with a wonderful area for relaxing or entertaining. Central Bucks schools and just minutes from the center of Doylestown's dining and entertainment. Come see how beautiful, comfortable and inviting this home is?you'll want to make it your own!
This property is off market, which means it's not currently listed for sale or rent on Zillow. This may be different from what's available on other websites or public sources.

