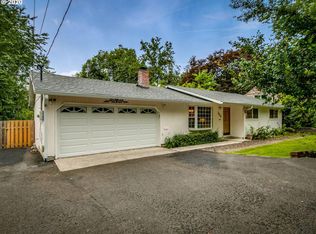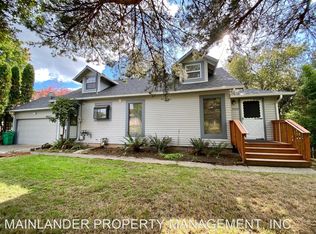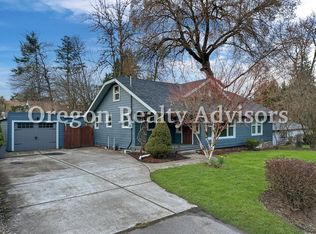Sold
$441,200
3906 SW Wilbard St, Portland, OR 97219
5beds
2,688sqft
Residential, Single Family Residence
Built in 1909
10,018.8 Square Feet Lot
$431,400 Zestimate®
$164/sqft
$4,134 Estimated rent
Home value
$431,400
$401,000 - $462,000
$4,134/mo
Zestimate® history
Loading...
Owner options
Explore your selling options
What's special
Massive Investor Potential in Southwest Portland! Fixer with large flexible floor plan waiting for final finishes or total remodeling--your choice. Primary suite on the main level, large kitchen, dining room, family room, and downstairs bonus room with slider to the backyard. Bedrooms on every level. Large lot. Convenient location near shopping, trails, and I-5. [Home Energy Score = 1. HES Report at https://rpt.greenbuildingregistry.com/hes/OR10236719]
Zillow last checked: 8 hours ago
Listing updated: May 30, 2025 at 09:30am
Listed by:
Donna Austin 503-858-0986,
eXp Realty, LLC
Bought with:
Dallis Raynor, 201243093
24/7 Properties
Source: RMLS (OR),MLS#: 272624406
Facts & features
Interior
Bedrooms & bathrooms
- Bedrooms: 5
- Bathrooms: 3
- Full bathrooms: 3
- Main level bathrooms: 1
Primary bedroom
- Level: Main
- Area: 168
- Dimensions: 14 x 12
Bedroom 2
- Level: Upper
- Area: 156
- Dimensions: 13 x 12
Bedroom 3
- Level: Upper
- Area: 132
- Dimensions: 12 x 11
Bedroom 4
- Level: Lower
- Area: 132
- Dimensions: 12 x 11
Dining room
- Level: Main
- Area: 156
- Dimensions: 13 x 12
Family room
- Level: Main
- Area: 216
- Dimensions: 18 x 12
Kitchen
- Level: Main
- Area: 288
- Width: 12
Living room
- Level: Main
- Area: 240
- Dimensions: 16 x 15
Heating
- Heat Pump
Cooling
- Central Air
Appliances
- Included: Disposal, Free-Standing Range, Free-Standing Refrigerator, Stainless Steel Appliance(s), Electric Water Heater
Features
- Quartz
- Basement: Partially Finished
- Number of fireplaces: 1
- Fireplace features: Wood Burning
Interior area
- Total structure area: 2,688
- Total interior livable area: 2,688 sqft
Property
Parking
- Total spaces: 1
- Parking features: Driveway, On Street, Attached
- Attached garage spaces: 1
- Has uncovered spaces: Yes
Features
- Levels: Two
- Stories: 3
- Exterior features: Yard
- Fencing: Fenced
Lot
- Size: 10,018 sqft
- Features: SqFt 10000 to 14999
Details
- Parcel number: R184386
Construction
Type & style
- Home type: SingleFamily
- Architectural style: Traditional
- Property subtype: Residential, Single Family Residence
Materials
- Cedar, T111 Siding
- Roof: Composition
Condition
- Fixer
- New construction: No
- Year built: 1909
Utilities & green energy
- Sewer: Public Sewer
- Water: Public
Community & neighborhood
Location
- Region: Portland
Other
Other facts
- Listing terms: Cash,Rehab
Price history
| Date | Event | Price |
|---|---|---|
| 5/30/2025 | Sold | $441,200-1.9%$164/sqft |
Source: | ||
| 3/25/2025 | Pending sale | $449,900$167/sqft |
Source: | ||
| 3/14/2025 | Listed for sale | $449,900+12.8%$167/sqft |
Source: | ||
| 3/27/2024 | Listing removed | -- |
Source: Zillow Rentals | ||
| 3/25/2024 | Price change | $3,865+29%$1/sqft |
Source: Zillow Rentals | ||
Public tax history
| Year | Property taxes | Tax assessment |
|---|---|---|
| 2025 | $6,999 +3.7% | $259,990 +3% |
| 2024 | $6,747 +4% | $252,420 +3% |
| 2023 | $6,488 +2.2% | $245,070 +3% |
Find assessor info on the county website
Neighborhood: West Portland Park
Nearby schools
GreatSchools rating
- 8/10Markham Elementary SchoolGrades: K-5Distance: 0.4 mi
- 8/10Jackson Middle SchoolGrades: 6-8Distance: 0.3 mi
- 8/10Ida B. Wells-Barnett High SchoolGrades: 9-12Distance: 2.1 mi
Schools provided by the listing agent
- Elementary: Markham
- Middle: Jackson
- High: Ida B Wells
Source: RMLS (OR). This data may not be complete. We recommend contacting the local school district to confirm school assignments for this home.
Get a cash offer in 3 minutes
Find out how much your home could sell for in as little as 3 minutes with a no-obligation cash offer.
Estimated market value
$431,400
Get a cash offer in 3 minutes
Find out how much your home could sell for in as little as 3 minutes with a no-obligation cash offer.
Estimated market value
$431,400


