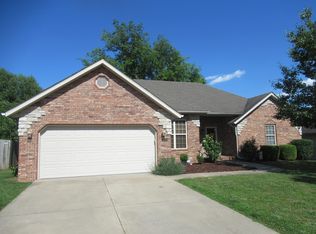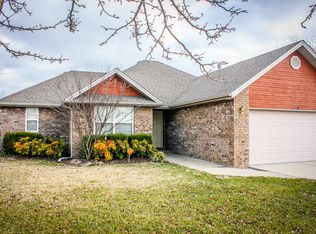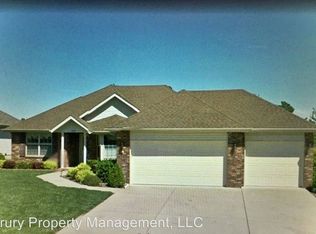Closed
Price Unknown
3906 S Ridgeline Avenue, Springfield, MO 65807
3beds
1,559sqft
Single Family Residence
Built in 2002
10,018.8 Square Feet Lot
$270,300 Zestimate®
$--/sqft
$1,602 Estimated rent
Home value
$270,300
$257,000 - $284,000
$1,602/mo
Zestimate® history
Loading...
Owner options
Explore your selling options
What's special
Showings begin with Open House Friday 5:00- 7:00 pm Welcome to this bright open concept split bedroom home. You will not be disappointed! With vaulted ceilings in both living room and formal dining room, gas fireplace, eat in kitchen with two pantries and large laundry room. Primary bedroom has tray ceilings, ensuite bath with double sinks, jetted tub, walk-in shower, private toilet area, and oversized walk-in closet. On the opposite side of the home, you have two additional bedrooms and a full bath. This home also has storage galore throughout. Step out back and take in the large fenced in backyard, deck and storage shed with electricity. Home features front and backyard irrigation. Refrigerator and Simplisafe included with home. Like what you see? Make sure to check out the video link to get a full walkthrough video tour of the home! Call your favorite Realtor today to see it in person.
Zillow last checked: 13 hours ago
Listing updated: July 07, 2025 at 12:22pm
Listed by:
Nicole C Lopez 417-719-1415,
Sturdy Real Estate,
Dana R. Ingle 417-425-4826,
Sturdy Real Estate
Bought with:
Tammy Bracker, 2021015682
Keller Williams
Source: SOMOMLS,MLS#: 60240390
Facts & features
Interior
Bedrooms & bathrooms
- Bedrooms: 3
- Bathrooms: 2
- Full bathrooms: 2
Heating
- Forced Air, Central, Natural Gas
Cooling
- Central Air, Ceiling Fan(s)
Appliances
- Included: Dishwasher, Free-Standing Electric Oven, Microwave, Refrigerator
- Laundry: Main Level, W/D Hookup
Features
- High Speed Internet, Laminate Counters, Vaulted Ceiling(s), Tray Ceiling(s), Walk-In Closet(s), Walk-in Shower
- Flooring: Carpet, Vinyl, Laminate
- Doors: Storm Door(s)
- Windows: Blinds, Double Pane Windows
- Has basement: No
- Attic: Access Only:No Stairs
- Has fireplace: Yes
- Fireplace features: Living Room, Gas
Interior area
- Total structure area: 1,559
- Total interior livable area: 1,559 sqft
- Finished area above ground: 1,559
- Finished area below ground: 0
Property
Parking
- Total spaces: 2
- Parking features: Driveway, Garage Faces Front
- Attached garage spaces: 2
- Has uncovered spaces: Yes
Features
- Levels: One
- Stories: 1
- Patio & porch: Deck, Front Porch
- Exterior features: Rain Gutters
- Has spa: Yes
- Spa features: Bath
- Fencing: Privacy,Shared,Wood
Lot
- Size: 10,018 sqft
- Dimensions: 72 x 140
Details
- Additional structures: Shed(s)
- Parcel number: 881808401094
Construction
Type & style
- Home type: SingleFamily
- Architectural style: Traditional,Ranch
- Property subtype: Single Family Residence
Materials
- Brick, Vinyl Siding, Stone
- Foundation: Crawl Space
- Roof: Composition
Condition
- Year built: 2002
Utilities & green energy
- Sewer: Public Sewer
- Water: Public
Community & neighborhood
Security
- Security features: Smoke Detector(s)
Location
- Region: Springfield
- Subdivision: Timberline Est
HOA & financial
HOA
- HOA fee: $40 annually
- Services included: Common Area Maintenance
Other
Other facts
- Listing terms: Cash,VA Loan,FHA,Conventional
- Road surface type: Asphalt
Price history
| Date | Event | Price |
|---|---|---|
| 6/11/2023 | Listing removed | -- |
Source: Zillow Rentals Report a problem | ||
| 6/3/2023 | Price change | $1,695-5.8%$1/sqft |
Source: Zillow Rentals Report a problem | ||
| 5/30/2023 | Listed for rent | $1,800$1/sqft |
Source: Zillow Rentals Report a problem | ||
| 5/19/2023 | Sold | -- |
Source: | ||
| 4/15/2023 | Pending sale | $240,000$154/sqft |
Source: | ||
Public tax history
| Year | Property taxes | Tax assessment |
|---|---|---|
| 2024 | $2,030 +0.5% | $36,650 |
| 2023 | $2,019 +32.1% | $36,650 +28.9% |
| 2022 | $1,529 +0% | $28,440 |
Find assessor info on the county website
Neighborhood: 65807
Nearby schools
GreatSchools rating
- 6/10Jeffries Elementary SchoolGrades: PK-5Distance: 1.2 mi
- 8/10Carver Middle SchoolGrades: 6-8Distance: 1.3 mi
- 8/10Kickapoo High SchoolGrades: 9-12Distance: 3.7 mi
Schools provided by the listing agent
- Elementary: SGF-Jeffries
- Middle: SGF-Carver
- High: SGF-Kickapoo
Source: SOMOMLS. This data may not be complete. We recommend contacting the local school district to confirm school assignments for this home.


