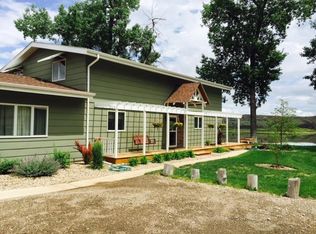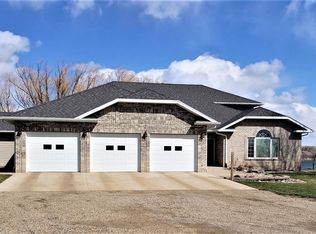CASUAL ELEGANCE at the WATER'S EDGE - it's waiting for you at this spacious home with beautiful riverside location! Private boat dock, zoned HVAC, casual dining bay + formal dining, kitchen island, den, luxury master bath w/ tiled shower, spa, dbl sinks & bidet. Fireplace & wet bar in living area w/ great view. Huge composite deck for entertaining or relaxing + lots of garage space. Pella windows.
This property is off market, which means it's not currently listed for sale or rent on Zillow. This may be different from what's available on other websites or public sources.

