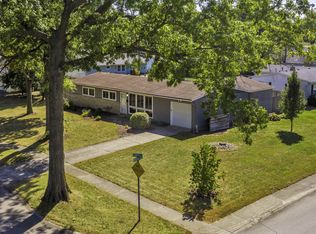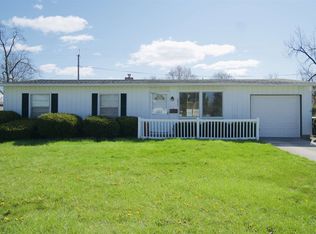Here it is! This 3 bedroom 1 bathroom ranch in the desirable Indian Village neighborhood. From the time you walk in the front door into the living area that opens up into the large kitchen you will feel at home. This home has over 1400 square feet, a new roof, beautifully updated kitchen and tons of natural light. The home sits on the corner lot with a beautiful yard to admire. This home is within walking distance to schools and only a few miles from shopping, restaurants and hospitals. Take your personal tour today!
This property is off market, which means it's not currently listed for sale or rent on Zillow. This may be different from what's available on other websites or public sources.

