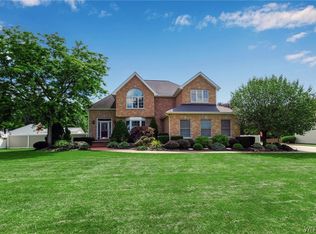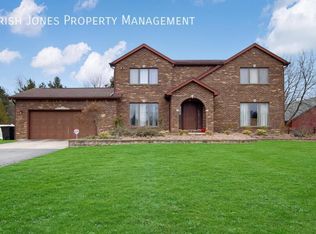Spacious & pristine quality custom built Bieter home located on 1.2 acre partially wooded lot in Starpoint District. Ranch living with first floor Master suite/glamour bath and laundry! 2 bedrooms/ walk in closets and full bath complete the second floor. Solid wood doors, AC, Cent. vaccum, neutral tones, natural woodwood throughout, family room with cathedral ceilings and cozy gas fireplace. French doors lead to deck. 2 car attached garage plus extra 4 car detached heated garage. Possible home office/ separate entrance. Must see this unique home!
This property is off market, which means it's not currently listed for sale or rent on Zillow. This may be different from what's available on other websites or public sources.

