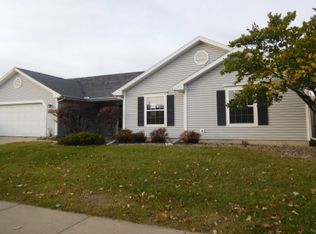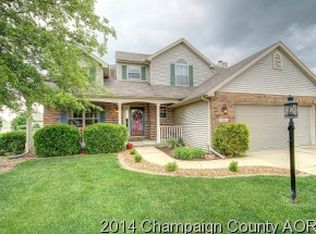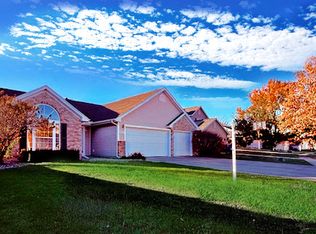STOP LOOKING, THIS IS THE HOME!!! This open floor plan ranch has 4 bedrooms, 2 full bathrooms, and a large fenced in yard. Some of the recent updates include kitchen counter tops, built in bookcases, painting, and much more. Vaulted ceilings highlight the main living areas. The floor plan allows for comfortable living and is very inviting for entertaining. The large backyard is an added bonus with this home. Call now to schedule a showing before someone else does!
This property is off market, which means it's not currently listed for sale or rent on Zillow. This may be different from what's available on other websites or public sources.



